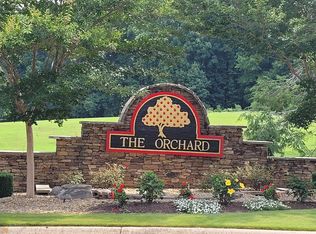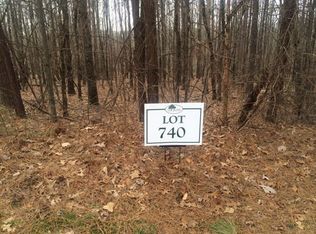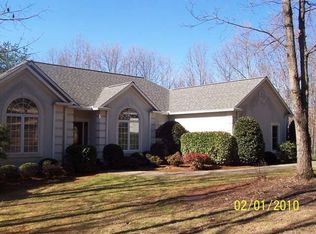Newly Updated 4-5BD, 3.5BA 5000 sqft Executive Ranch on Private Wooded Lot in The Orchard Golf Community. Excellent finish quality throughout featuring hardwoods, crown molding and chair rail, custom painted built-ins and new designer color palette. Updated kitchen has stainless appliances including 5-burner gas cooktop, custom cabinets and granite tops. Tons of entertaining space includes sun deck, screened porch, veranda, plus terrace level has theater room and bar, perfect for watching the big game with friends and family! Terrace level also features newly finished space / game room, and 4th and 5th bedrooms. Plus, you'll fall in love with the lush, mature landscaping and surrounding forest! Bonus: workshop with overhead door for golf cart or UTV and new golf cart path. 2020-07-21
This property is off market, which means it's not currently listed for sale or rent on Zillow. This may be different from what's available on other websites or public sources.



