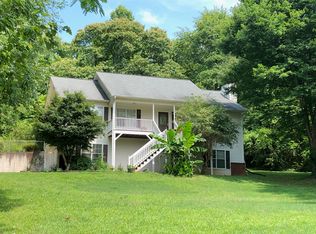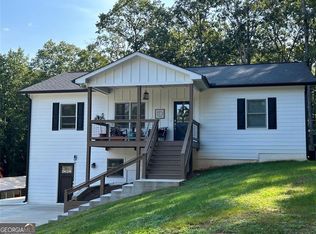Closed
$469,000
754 Butterworth Rd, Canton, GA 30114
4beds
2,349sqft
Single Family Residence, Residential
Built in 1961
2.36 Acres Lot
$528,500 Zestimate®
$200/sqft
$2,445 Estimated rent
Home value
$528,500
$481,000 - $576,000
$2,445/mo
Zestimate® history
Loading...
Owner options
Explore your selling options
What's special
Discover this Stunning All-Electric 4-sided Brick Home on 2.36 acres! The private backyard features an arched patio and a wood-burning stove. The semi-circular driveway adds a touch of character and charm to the property. Inside, you'll find beautiful bay windows and archways throughout the house. The huge country kitchen features butcher block countertops, an abundance of new white cabinets for storage, a new farmhouse sink, stainless steel appliances, a coffee bar area, and an eat-in breakfast nook. The laundry room has an exterior door entrance for added convenience. This home boasts two large living rooms, a separate dining room, and stunning original hardwood floors throughout the main level. All bedrooms are very spacious and located on the main level. The updated tiled bathrooms add a modern touch. The basement, with both interior and exterior entrances, is heated and cooled and ready for you to finish to your liking. This property is perfect for second homeowners seeking comfort and elegance in a serene setting. It is conveniently located close to shopping, dining, and entertainment!
Zillow last checked: 8 hours ago
Listing updated: August 02, 2024 at 10:52pm
Listing Provided by:
Sunny Parker Properties,
Century 21 Results,
Sunny Parker,
Century 21 Results
Bought with:
Oswaldo Zeas, 363706
Chapman Hall Realtors
Source: FMLS GA,MLS#: 7420128
Facts & features
Interior
Bedrooms & bathrooms
- Bedrooms: 4
- Bathrooms: 3
- Full bathrooms: 3
- Main level bathrooms: 3
- Main level bedrooms: 4
Primary bedroom
- Features: Master on Main, Other
- Level: Master on Main, Other
Bedroom
- Features: Master on Main, Other
Primary bathroom
- Features: Shower Only
Dining room
- Features: Separate Dining Room
Kitchen
- Features: Breakfast Room, Cabinets White, Country Kitchen, Other Surface Counters, Pantry, View to Family Room
Heating
- Electric
Cooling
- Central Air
Appliances
- Included: Dishwasher, Electric Range, Electric Water Heater, Microwave, Range Hood
- Laundry: In Hall, Main Level
Features
- Entrance Foyer, High Speed Internet, His and Hers Closets, Walk-In Closet(s)
- Flooring: Ceramic Tile, Hardwood
- Windows: Bay Window(s), Insulated Windows
- Basement: Daylight,Exterior Entry,Full,Interior Entry,Unfinished
- Attic: Pull Down Stairs
- Number of fireplaces: 2
- Fireplace features: Brick, Double Sided, Living Room, Outside
- Common walls with other units/homes: No Common Walls
Interior area
- Total structure area: 2,349
- Total interior livable area: 2,349 sqft
Property
Parking
- Total spaces: 2
- Parking features: Attached, Covered, Garage, Garage Door Opener, Garage Faces Side
- Attached garage spaces: 2
Accessibility
- Accessibility features: None
Features
- Levels: One
- Stories: 1
- Patio & porch: Front Porch, Patio
- Exterior features: Private Yard, Rain Gutters
- Pool features: None
- Spa features: None
- Fencing: None
- Has view: Yes
- View description: Rural
- Waterfront features: None
- Body of water: None
Lot
- Size: 2.36 Acres
- Features: Private, Sloped, Wooded
Details
- Additional structures: None
- Parcel number: 15N07D 010
- Other equipment: None
- Horse amenities: None
Construction
Type & style
- Home type: SingleFamily
- Architectural style: Ranch
- Property subtype: Single Family Residence, Residential
Materials
- Brick 4 Sides
- Foundation: Brick/Mortar
- Roof: Composition
Condition
- Resale
- New construction: No
- Year built: 1961
Utilities & green energy
- Electric: None
- Sewer: Septic Tank
- Water: Public
- Utilities for property: Cable Available, Electricity Available
Green energy
- Energy efficient items: None
- Energy generation: None
Community & neighborhood
Security
- Security features: Carbon Monoxide Detector(s), Smoke Detector(s)
Community
- Community features: None
Location
- Region: Canton
Other
Other facts
- Road surface type: Asphalt
Price history
| Date | Event | Price |
|---|---|---|
| 7/31/2024 | Sold | $469,000-4.1%$200/sqft |
Source: | ||
| 7/16/2024 | Pending sale | $489,000$208/sqft |
Source: | ||
| 7/13/2024 | Listed for sale | $489,000+63.5%$208/sqft |
Source: | ||
| 9/23/2019 | Listing removed | $299,000$127/sqft |
Source: Maximum One Grt. Atl. REALTORS #8449537 Report a problem | ||
| 9/5/2019 | Pending sale | $299,000$127/sqft |
Source: Maximum One Grt. Atl. REALTORS #8449537 Report a problem | ||
Public tax history
| Year | Property taxes | Tax assessment |
|---|---|---|
| 2025 | $5,007 +62.6% | $190,720 +52.5% |
| 2024 | $3,080 +2.1% | $125,040 +2.7% |
| 2023 | $3,017 +27.2% | $121,720 +31.6% |
Find assessor info on the county website
Neighborhood: 30114
Nearby schools
GreatSchools rating
- 7/10Liberty Elementary SchoolGrades: PK-5Distance: 1.4 mi
- 7/10Freedom Middle SchoolGrades: 6-8Distance: 1.3 mi
- 7/10Cherokee High SchoolGrades: 9-12Distance: 2.2 mi
Schools provided by the listing agent
- Elementary: Liberty - Cherokee
- Middle: Freedom - Cherokee
- High: Cherokee
Source: FMLS GA. This data may not be complete. We recommend contacting the local school district to confirm school assignments for this home.
Get a cash offer in 3 minutes
Find out how much your home could sell for in as little as 3 minutes with a no-obligation cash offer.
Estimated market value$528,500
Get a cash offer in 3 minutes
Find out how much your home could sell for in as little as 3 minutes with a no-obligation cash offer.
Estimated market value
$528,500

