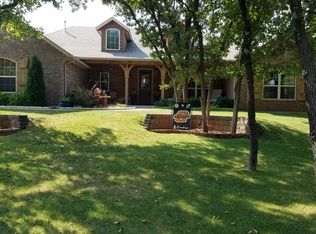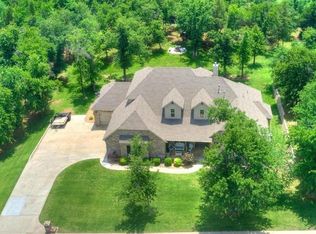Sold for $542,500
$542,500
754 Breezy Hill Rd, Edmond, OK 73025
5beds
3,534sqft
Single Family Residence
Built in 2014
0.76 Acres Lot
$551,400 Zestimate®
$154/sqft
$3,209 Estimated rent
Home value
$551,400
$485,000 - $629,000
$3,209/mo
Zestimate® history
Loading...
Owner options
Explore your selling options
What's special
Welcome to this stunning 5-Bedroom home beautifully landscaped nestled on a serene 0.76-acre wooded lot in sought-after North Edmond. From the moment you arrive, the inviting covered front porch sets the tone-perfect for sipping your morning coffee, reading a book, or watching deer and turkey wander by. Step inside to discover a spacious and thoughtfully designed layout featuring a large living room with a cozy fireplace, built-in shelving, and multiple views of the lush backyard. The open-concept design seamlessly connects the living room to a bright breakfast nook and the chef's kitchen. The kitchen boasts an oversized island, abundant counter space, ample cabinetry for storage, gas range, oven, microwave, and pantry -ideal for entertaining or everyday living. Additional highlights include a dedicated study, a formal dining room (currently being used as a sitting area), a mud bench, laundry room, and beautiful window treatments throughout. The luxurious owner's suite is a true retreat, complete with a spa-like bathroom featuring dual vanities, walk-in shower, garden tub, separate water closet, additional storage and large walk-in closet. Two more bedrooms are downstairs with a full bath and remodeled half bath. The expansive upstairs has a bedroom with a full bath and walk-in closet, plus the bonus room that will be great for a theater room or game room. The spacious 3-car garage provides ample room for vehicles, tools and recreational gear with an in-ground storm shelter, while the extended driveway offers plenty of parking for guests—perfect for gatherings and everyday convenience. Outside you will step into the fenced-in backyard oasis with a covered patio-ideal for summer grilling and entertaining with a firepit. This home also features its own private water well. The welcoming Neighborhood includes a community swimming pool. Schedule your showing today to own this exceptional property!
Zillow last checked: 8 hours ago
Listing updated: July 31, 2025 at 08:01pm
Listed by:
Trish Martin 405-320-1089,
Keller Williams Realty Elite
Bought with:
Emily Olguin, 149815
Redhawk Real Estate, LLC
Source: MLSOK/OKCMAR,MLS#: 1168022
Facts & features
Interior
Bedrooms & bathrooms
- Bedrooms: 5
- Bathrooms: 4
- Full bathrooms: 3
- 1/2 bathrooms: 1
Primary bedroom
- Description: Ceiling Fan,Lower Level
Bedroom
- Description: Ceiling Fan,Lower Level
Bedroom
- Description: Ceiling Fan,Lower Level
Bedroom
- Description: Ceiling Fan,Upper Level,Walk In Closet
Bedroom
- Description: Double Vanities,Full Bath,Shower,Upper Level
Bathroom
- Description: Double Vanities,Full Bath,Garden Tub,Lower Level,Shower,Walk In Closet
Bathroom
- Description: Full Bath,Lower Level,Tub & Shower
Bathroom
- Description: Half Bath,Lower Level
Dining room
- Description: Formal,Lower Level,Sitting Area
Dining room
- Description: Family,Lower Level
Kitchen
- Description: Breakfast Bar,Built Ins,Eating Space,Island,Kitchen,Lower Level,Pantry
Living room
- Description: Built Ins,Ceiling Fan,Family,Fireplace,Living Room,Lower Level
Other
- Description: Game Room,Theater Room,Upper Level,Walk In Closet
Study
- Description: Bookcase,Built Ins,Lower Level
Heating
- Central
Cooling
- Has cooling: Yes
Appliances
- Included: Dishwasher, Disposal, Microwave, Water Heater, Built-In Electric Oven, Built-In Gas Range
- Laundry: Laundry Room
Features
- Ceiling Fan(s), Paint Woodwork, Stained Wood
- Flooring: Carpet, Tile, Wood
- Windows: Window Treatments
- Number of fireplaces: 1
- Fireplace features: Gas Log
Interior area
- Total structure area: 3,534
- Total interior livable area: 3,534 sqft
Property
Parking
- Total spaces: 3
- Parking features: Concrete
- Garage spaces: 3
Features
- Levels: Two
- Stories: 2
- Patio & porch: Patio, Porch
- Exterior features: Rain Gutters
- Fencing: Combination
Lot
- Size: 0.76 Acres
- Features: Interior Lot, Wooded
Details
- Parcel number: 754NONEBreezyHill73025
- Special conditions: None
Construction
Type & style
- Home type: SingleFamily
- Architectural style: Traditional
- Property subtype: Single Family Residence
Materials
- Brick & Frame
- Foundation: Slab
- Roof: Shingle
Condition
- Year built: 2014
Utilities & green energy
- Sewer: Septic Tank
- Water: Well
- Utilities for property: Cable Available
Community & neighborhood
Location
- Region: Edmond
HOA & financial
HOA
- Has HOA: Yes
- HOA fee: $870 annually
- Services included: Greenbelt, Common Area Maintenance, Pool
Other
Other facts
- Listing terms: Cash,Conventional,Sell FHA or VA
Price history
| Date | Event | Price |
|---|---|---|
| 7/30/2025 | Sold | $542,500-1.4%$154/sqft |
Source: | ||
| 6/17/2025 | Pending sale | $550,000$156/sqft |
Source: | ||
| 5/23/2025 | Price change | $550,000-1.8%$156/sqft |
Source: | ||
| 5/3/2025 | Listed for sale | $560,000+10.9%$158/sqft |
Source: | ||
| 6/7/2022 | Sold | $505,000+5.2%$143/sqft |
Source: | ||
Public tax history
| Year | Property taxes | Tax assessment |
|---|---|---|
| 2024 | $6,086 +6% | $56,885 +2.9% |
| 2023 | $5,740 +39.2% | $55,262 +39.2% |
| 2022 | $4,125 | $39,711 |
Find assessor info on the county website
Neighborhood: 73025
Nearby schools
GreatSchools rating
- 9/10Cross Timbers Elementary SchoolGrades: PK-5Distance: 4 mi
- 7/10Sequoyah Middle SchoolGrades: 6-8Distance: 6.7 mi
- 10/10North High SchoolGrades: 9-12Distance: 6.5 mi
Schools provided by the listing agent
- Elementary: Cross Timbers ES
- Middle: Sequoyah MS
- High: North HS
Source: MLSOK/OKCMAR. This data may not be complete. We recommend contacting the local school district to confirm school assignments for this home.
Get a cash offer in 3 minutes
Find out how much your home could sell for in as little as 3 minutes with a no-obligation cash offer.
Estimated market value$551,400
Get a cash offer in 3 minutes
Find out how much your home could sell for in as little as 3 minutes with a no-obligation cash offer.
Estimated market value
$551,400

