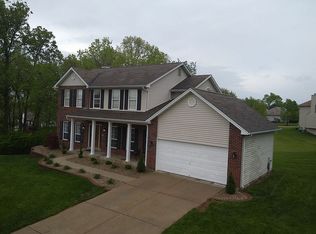Beautiful 2-story colonial in highly sought after Highlands subdivision. Nearly 1/2 ac lot convenient to 40/64, 94/364, Mid Rivers and Whitmoor Country Club. Enjoy the park like outdoors from the 12’x25’ composite maintenance free deck (completed in ‘19) with LED post lighting right outside the kitchen. Granite countertops, ceramic surround gas cooktop island, stacked microwave and electric oven new in ‘17. Fridge and D/W complete stainless appliance ensemble. Kitchen opens to spacious family room with fireplace and bay windows with plantation shutters. Pocket French doors separate from living room as desired. Dining and living rooms straddle ceramic tiled foyer open to second floor. Hardwood floor in family, dining and living. Second floor features 3 guest bedrooms with hall access full bath. Opposite large Master suite features hardwood floor in bedroom and walk-in closet, bath partially remodeled in ‘17 with porcelain/ceramic mosaic tile, commode, glass shower door and fixtures. Partially finished walk out basement includes full bath, room for a pool table, wet bar/mini fridge and plenty of play space for all sorts of activities. French doors separate additional bedroom/shop/study. Unfinished storage space has built in shelves. Patio door leads to backyard and under deck paver patio. Three car garage rounds out this terrific home. Architectural shingle roof, vinyl siding, aluminum facia and soffit, some windows new in ‘15. Additional windows and patio door to deck new in ‘18. Available to show. Please call to schedule.
This property is off market, which means it's not currently listed for sale or rent on Zillow. This may be different from what's available on other websites or public sources.
