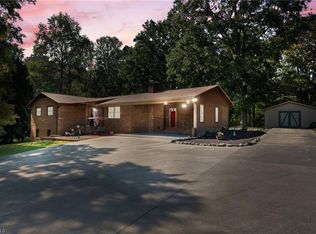Sold for $278,500 on 06/16/25
$278,500
754 Bethany Rd, Lexington, NC 27292
3beds
1,449sqft
Stick/Site Built, Residential, Single Family Residence
Built in 1963
0.53 Acres Lot
$284,800 Zestimate®
$--/sqft
$1,818 Estimated rent
Home value
$284,800
$239,000 - $336,000
$1,818/mo
Zestimate® history
Loading...
Owner options
Explore your selling options
What's special
Serene, country setting in the heart of Davidson County with shade trees, flat lot & no neighborhood covenants. An estate home that has been brought back to life! This brick home boasts sizable rooms with an open, efficient layout, sleek kitchen w/stainless appliances, double sinks in both baths, step-in tile shower in primary bath, wood burning fireplace and more. Appliances convey including washer/dryer. Shed and carport storage provide extra space for workshop, tools, etc. Truly a charming home that is just waiting for its new owner to move in & enjoy!
Zillow last checked: 8 hours ago
Listing updated: June 17, 2025 at 08:29am
Listed by:
Ashley Myers Nelson 336-239-7002,
Leonard Craver Realty Inc
Bought with:
Lindsey Todd, 338925
Joshua Mitchell Real Estate
Source: Triad MLS,MLS#: 1167270 Originating MLS: Lexington Davidson County Assn of Realtors
Originating MLS: Lexington Davidson County Assn of Realtors
Facts & features
Interior
Bedrooms & bathrooms
- Bedrooms: 3
- Bathrooms: 2
- Full bathrooms: 2
- Main level bathrooms: 2
Primary bedroom
- Level: Main
- Dimensions: 12.17 x 11.92
Bedroom 2
- Level: Main
- Dimensions: 15 x 11.92
Bedroom 3
- Level: Main
- Dimensions: 11.92 x 11.42
Kitchen
- Level: Main
- Dimensions: 9.92 x 12.25
Living room
- Level: Main
- Dimensions: 14 x 30.92
Heating
- Heat Pump, Electric
Cooling
- Heat Pump
Appliances
- Included: Microwave, Dishwasher, Free-Standing Range, Electric Water Heater
- Laundry: Dryer Connection, Washer Hookup
Features
- Ceiling Fan(s)
- Basement: Crawl Space
- Attic: Pull Down Stairs
- Number of fireplaces: 1
- Fireplace features: Living Room
Interior area
- Total structure area: 1,449
- Total interior livable area: 1,449 sqft
- Finished area above ground: 1,449
Property
Parking
- Total spaces: 2
- Parking features: Carport, Driveway, Paved, Attached Carport
- Attached garage spaces: 2
- Has carport: Yes
- Has uncovered spaces: Yes
Features
- Levels: One
- Stories: 1
- Pool features: None
Lot
- Size: 0.53 Acres
- Dimensions: 112 x 268 x 74 x 272
Details
- Parcel number: 1501800000007A00
- Zoning: RS
- Special conditions: Owner Sale
Construction
Type & style
- Home type: SingleFamily
- Architectural style: Ranch
- Property subtype: Stick/Site Built, Residential, Single Family Residence
Materials
- Brick
Condition
- Year built: 1963
Utilities & green energy
- Sewer: Septic Tank
- Water: Public
Community & neighborhood
Location
- Region: Lexington
Other
Other facts
- Listing agreement: Exclusive Right To Sell
- Listing terms: Cash,Conventional
Price history
| Date | Event | Price |
|---|---|---|
| 6/16/2025 | Sold | $278,500-0.2% |
Source: | ||
| 5/23/2025 | Pending sale | $279,000 |
Source: | ||
| 5/6/2025 | Listed for sale | $279,000 |
Source: | ||
| 1/27/2025 | Pending sale | $279,000 |
Source: | ||
| 1/16/2025 | Listed for sale | $279,000-3.5% |
Source: | ||
Public tax history
| Year | Property taxes | Tax assessment |
|---|---|---|
| 2025 | $246 +3.1% | $36,720 |
| 2024 | $239 | $36,720 |
| 2023 | $239 | $36,720 |
Find assessor info on the county website
Neighborhood: 27292
Nearby schools
GreatSchools rating
- 9/10Southwood ElementaryGrades: PK-5Distance: 3.8 mi
- 8/10Central Davidson MiddleGrades: 6-8Distance: 2.1 mi
- 3/10Central Davidson HighGrades: 9-12Distance: 2 mi
Schools provided by the listing agent
- Elementary: Southwood
- Middle: Central Davidson
- High: Central Davidson
Source: Triad MLS. This data may not be complete. We recommend contacting the local school district to confirm school assignments for this home.

Get pre-qualified for a loan
At Zillow Home Loans, we can pre-qualify you in as little as 5 minutes with no impact to your credit score.An equal housing lender. NMLS #10287.
Sell for more on Zillow
Get a free Zillow Showcase℠ listing and you could sell for .
$284,800
2% more+ $5,696
With Zillow Showcase(estimated)
$290,496