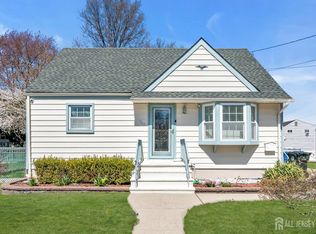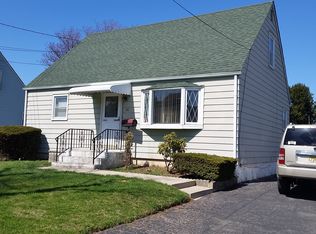WOW... you will love this new eat in kitchen with new counter tops new cabinets and opened airy feeling..Wood floors throughout..full bath on main level which is also redone this year..Mrs. clean lives here..vinyl siding newer windows and much more.. come visit this property.sellers want to sell 1.5 new baths two bedrooms and full new bath on main level one bedroom half new bath upstairs
This property is off market, which means it's not currently listed for sale or rent on Zillow. This may be different from what's available on other websites or public sources.

