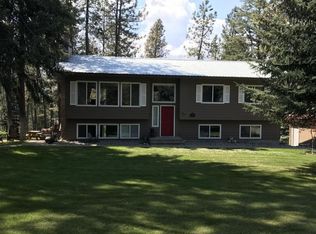Exceptionally well maintained Solar Passive Home on 5 acres, only 10 minutes from services in Colville. The main floor will lift your mood w/ natural light filling every corner of your open concept kitchen, dining & living rooms. Gorgeous Pecan Wood floors & a Primary Suite w/ access to 1000+ sq foot wrap around deck. Earth sheltered basement w/ extended laundry/storage room. Soak away the stress in your covered patio hot tub overlooking the mountains! Updates include a new roof, HVAC & Central AC, gas stove, wireless washer & dryer, exterior paint & gutters. Attached garage & darling 12X12 heated studio w/ power. Landscaped yard w/ sprinkler system, fenced garden w/ drip irrigation & mini orchard. Ideal mix of timber & open pasture. Less than 30 min to fantastic skiing & two golf courses. Easy, county maintained road access!
This property is off market, which means it's not currently listed for sale or rent on Zillow. This may be different from what's available on other websites or public sources.

