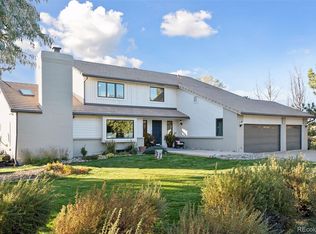This sprawling ranch home, situated on five acres in the highly desirable Butterfield neighborhood, is beautifully landscaped with a pool, hot tub, patios, and decks that offer outstanding front range views to create the perfect, private sanctuary. Open, sunlit floor plan flows easily though out the home with plenty of entertaining space for your largest gatherings or savoring a gorgeous Colorado sunset on the back deck with family. Impressive great room and stone fireplace, along with adjacent comfortable kitchen provides lots of space for cooking and conversation. A heavenly master suite features large picture windows, deck access, and a dazzling walk-in shower. Two secondary bedrooms and two offices complete the ideal main level, while the lower level can handle the big game or the largest slumber party. Gym, hobby room, and massive guest suite are also included. A secluded setting with wildlife just minutes away from the hustle and bustle, spacious rooms with ample storage and updated finishes throughout...this stunner has it ALL!
This property is off market, which means it's not currently listed for sale or rent on Zillow. This may be different from what's available on other websites or public sources.
