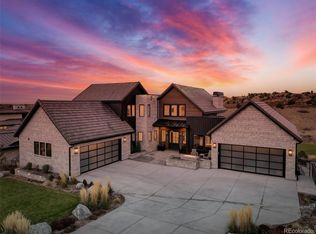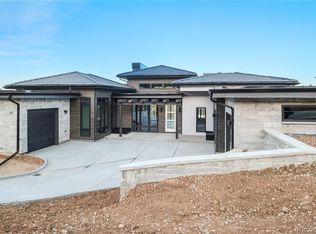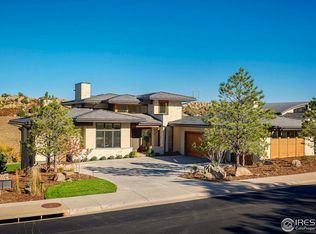MUST SEE!!! Located in the highly sought after community of Ravenna with Open Space on 3 sides. This Sterling built custom home has great views, open floor plan, and INCREDIBLE detail and finishes. A beautifully designed Floor Plan that is ideal for quiet evenings, entertaining and large gatherings as it flows easily from the kitchen, dining and great room to the spectacular outdoor living space. Unrivaled quality throughout the house with Real Limestone Exterior and Interior Stone; Real Limestone Fireplace, Mantle & Kitchen Hood; a Gourmet Kitchen w/Wolf and Sub Zero Appliances; Elegant Pantry w/ Farmhouse Sink. A Stunning Master Suite w/Fireplace, Spa-Like Bath w/ Private Laundry, and walk-out access to the back yard. Wood floors, natural stone & natural wool carpet create a perfect blend of Elegance & comfort. The Upper Loft has 2 Secondary Bedrooms w/ensuite baths and a private living area. Finished walk-out basement w/fitness room, living room, newly finished flex room and additional bedroom with ensuite bath. Approx. 1,000 sq foot grass yard recently added on North side of property.
This property is off market, which means it's not currently listed for sale or rent on Zillow. This may be different from what's available on other websites or public sources.


