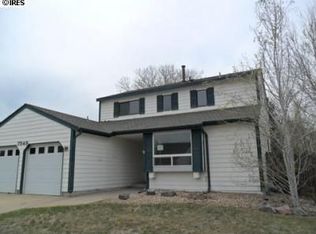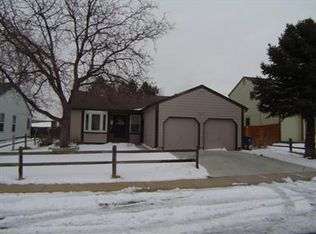Sold for $544,000 on 06/04/24
$544,000
7539 Depew Street, Arvada, CO 80003
3beds
1,500sqft
Single Family Residence
Built in 1982
8,336 Square Feet Lot
$527,800 Zestimate®
$363/sqft
$2,656 Estimated rent
Home value
$527,800
$496,000 - $565,000
$2,656/mo
Zestimate® history
Loading...
Owner options
Explore your selling options
What's special
This cozy three-bedroom, split-level home has something for everyone. It is situated on a beautiful lot, graced with a flowering fruit trees and perennial flowers, lovingly tended by the homeowner, adding a touch of nature's charm to the home. The inside is ready for your touch, as the current colorful art collection will be moving on with the seller. This gives you a blank slate for personalizing the space to your own taste and style.
The home features practical living spaces, including an updated kitchen that opens to a vaulted living room with a cozy wood-burning fireplace, creating a comfortable ensemble for relaxation and gatherings. The natural oak floors and generous windows throughout ensure each room to be filled with warmth and light, enhancing the inviting atmosphere. A versatile lower-level provides additional room for activities, work-at-home, or whatever your needs may be.
An added bonus is the 12 x 12 brick-floor sunroom, providing extra space not included in the overall square footage. It's a perfect spot for plants, hobbies, or just quite enjoyment of a good book. The backyard is fully fenced, offering privacy and a patio area for outdoor dining and relaxation, alongside garden beds and soft, green grass. The convenience of an attached, oversized two-car garage is another practical bonus.
This is a friendly neighborhood, close to multiple parks with amenities like playgrounds, sports courts, ballfields, and trails, as well as the nearby Indian Tree Public Golf Course.
Zillow last checked: 8 hours ago
Listing updated: October 01, 2024 at 11:02am
Listed by:
K C Butler 303-591-4663 kcbutler@thehometeam.com,
Legacy 100 Real Estate Partners LLC,
Jennifer Schauer 970-319-6580,
Legacy 100 Real Estate Partners LLC
Bought with:
Sue Jo Puterbaugh, 40047558
Live West Realty
Source: REcolorado,MLS#: 7855689
Facts & features
Interior
Bedrooms & bathrooms
- Bedrooms: 3
- Bathrooms: 2
- Full bathrooms: 1
- 3/4 bathrooms: 1
Primary bedroom
- Level: Upper
Bedroom
- Level: Upper
Bedroom
- Level: Lower
Primary bathroom
- Level: Upper
Bathroom
- Description: Contains Laundry
- Level: Lower
Family room
- Level: Lower
Kitchen
- Level: Main
Living room
- Level: Main
Sun room
- Level: Main
Heating
- Forced Air, Natural Gas
Cooling
- Central Air
Appliances
- Included: Dishwasher, Disposal, Double Oven, Gas Water Heater, Microwave, Refrigerator, Self Cleaning Oven
Features
- Eat-in Kitchen, Entrance Foyer, Granite Counters, Smoke Free, Vaulted Ceiling(s)
- Flooring: Laminate, Wood
- Windows: Double Pane Windows, Window Coverings, Window Treatments
- Has basement: No
- Has fireplace: Yes
- Fireplace features: Living Room, Wood Burning
Interior area
- Total structure area: 1,500
- Total interior livable area: 1,500 sqft
- Finished area above ground: 1,500
Property
Parking
- Total spaces: 2
- Parking features: Concrete, Dry Walled
- Attached garage spaces: 2
Features
- Levels: Tri-Level
- Patio & porch: Covered, Front Porch, Patio
- Exterior features: Garden
- Fencing: Full
Lot
- Size: 8,336 sqft
- Features: Corner Lot, Level
Details
- Parcel number: 160591
- Zoning: RES
- Special conditions: Standard
Construction
Type & style
- Home type: SingleFamily
- Property subtype: Single Family Residence
Materials
- Brick, Frame, Wood Siding
- Foundation: Concrete Perimeter
- Roof: Composition
Condition
- Year built: 1982
Details
- Builder name: Wood Brothers
Utilities & green energy
- Electric: 110V, 220 Volts
- Sewer: Public Sewer
- Utilities for property: Cable Available, Electricity Connected, Internet Access (Wired), Natural Gas Connected
Community & neighborhood
Security
- Security features: Carbon Monoxide Detector(s)
Location
- Region: Arvada
- Subdivision: Wood Creek Flg #3
Other
Other facts
- Listing terms: Cash,Conventional,FHA,VA Loan
- Ownership: Individual
- Road surface type: Paved
Price history
| Date | Event | Price |
|---|---|---|
| 6/4/2024 | Sold | $544,000+5.6%$363/sqft |
Source: | ||
| 4/22/2024 | Pending sale | $515,000$343/sqft |
Source: | ||
| 4/19/2024 | Listed for sale | $515,000+322.1%$343/sqft |
Source: | ||
| 3/4/1997 | Sold | $122,000$81/sqft |
Source: Public Record | ||
Public tax history
| Year | Property taxes | Tax assessment |
|---|---|---|
| 2024 | $1,949 +32% | $32,289 |
| 2023 | $1,477 -1.4% | $32,289 +24.5% |
| 2022 | $1,498 +8.6% | $25,941 -2.8% |
Find assessor info on the county website
Neighborhood: 80003
Nearby schools
GreatSchools rating
- 3/10Swanson Elementary SchoolGrades: PK-5Distance: 1 mi
- 4/10North Arvada Middle SchoolGrades: 6-8Distance: 0.9 mi
- 3/10Arvada High SchoolGrades: 9-12Distance: 1.9 mi
Schools provided by the listing agent
- Elementary: Thomson
- Middle: North Arvada
- High: Arvada
- District: Jefferson County R-1
Source: REcolorado. This data may not be complete. We recommend contacting the local school district to confirm school assignments for this home.
Get a cash offer in 3 minutes
Find out how much your home could sell for in as little as 3 minutes with a no-obligation cash offer.
Estimated market value
$527,800
Get a cash offer in 3 minutes
Find out how much your home could sell for in as little as 3 minutes with a no-obligation cash offer.
Estimated market value
$527,800

