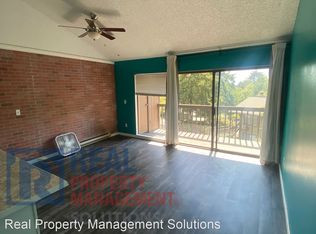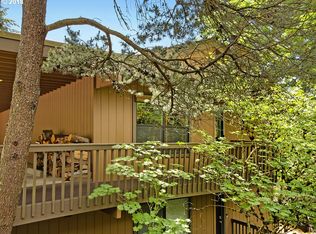IDEAL LOCATION TO CITY! ON BUSLINE + 2 MILES TO CITY. REMODELED THRU-OUT!GREAT RM W/FRPLC,WOOD FLRS,TILED KITCHEN/BATH,NEWER S.S. APPLIANCES,REC CENTER.TENNIS,POOL,SAUNA,HOT TUB,WEIGHT&PARTY ROOMS.HOA INCL.WATER,SEWER,GARBAGE.BEAUTIFULLY REMODELED IN WONDERFUL FORESTED NW SETTING.NO Special Assessments nor litigation. CLOSE TO SHOPPING,ST.VINCENT,GOOD FREEWAY ACCESS.FRONT DOOR TO BE PAINTED THIS WEEK.
This property is off market, which means it's not currently listed for sale or rent on Zillow. This may be different from what's available on other websites or public sources.

