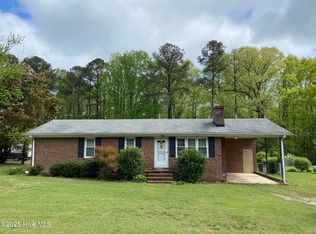Sold for $268,000 on 10/10/24
$268,000
7538 Leonard Road, Kenly, NC 27542
4beds
2,378sqft
Single Family Residence
Built in 1975
1 Acres Lot
$286,900 Zestimate®
$113/sqft
$2,221 Estimated rent
Home value
$286,900
$230,000 - $361,000
$2,221/mo
Zestimate® history
Loading...
Owner options
Explore your selling options
What's special
Welcome to your dream project! Nestled in the serene countryside, this charming older home offers a unique opportunity to create your perfect rural retreat. Surrounded by picturesque landscapes and mature trees, this property provides the tranquility of country living while being conveniently close to all essential amenities.
Zillow last checked: 8 hours ago
Listing updated: October 17, 2024 at 02:02pm
Listed by:
Ryan L Byerly 770-886-9000,
Mark Spain Real Estate
Bought with:
Pam Horne, 281599 Office: C29826
Horne Legacy Realty, LLC
Source: Hive MLS,MLS#: 100455348 Originating MLS: MLS of Goldsboro
Originating MLS: MLS of Goldsboro
Facts & features
Interior
Bedrooms & bathrooms
- Bedrooms: 4
- Bathrooms: 3
- Full bathrooms: 3
Primary bedroom
- Level: First
- Dimensions: 12 x 11
Bedroom 1
- Level: First
- Dimensions: 11 x 11
Bedroom 2
- Level: First
- Dimensions: 10 x 10
Bedroom 3
- Level: First
- Dimensions: 11 x 10
Bedroom 4
- Level: Second
- Dimensions: 11 x 11
Bathroom 1
- Level: First
- Dimensions: 8 x 4
Bathroom 2
- Level: First
- Dimensions: 10 x 7
Bathroom 3
- Level: First
- Dimensions: 11 x 10
Breakfast nook
- Level: First
- Dimensions: 9 x 6
Dining room
- Level: First
- Dimensions: 15 x 12
Family room
- Level: First
- Dimensions: 13 x 12
Kitchen
- Level: First
- Dimensions: 17 x 13
Kitchen
- Dimensions: 10 x 8
Laundry
- Level: First
- Dimensions: 12 x 9
Laundry
- Level: Second
- Dimensions: 10 x 8
Living room
- Level: First
- Dimensions: 25 x 12
Other
- Description: Entrance Hall
- Level: First
- Dimensions: 6 x 5
Other
- Description: Primary Closet
- Level: First
- Dimensions: 6 x 5
Heating
- Other
Cooling
- Central Air
Features
- Apt/Suite
- Flooring: Carpet
- Attic: Other
Interior area
- Total structure area: 2,378
- Total interior livable area: 2,378 sqft
Property
Parking
- Total spaces: 2
- Parking features: Other
- Uncovered spaces: 2
Features
- Levels: Two
- Stories: 2
- Patio & porch: Porch
- Fencing: Chain Link
Lot
- Size: 1 Acres
Details
- Parcel number: 2761818300.000
- Zoning: Residential
- Special conditions: Standard
Construction
Type & style
- Home type: SingleFamily
- Property subtype: Single Family Residence
Materials
- Brick
- Foundation: Permanent
- Roof: Shingle
Condition
- New construction: No
- Year built: 1975
Utilities & green energy
- Sewer: Septic Tank
- Water: Public
- Utilities for property: Water Available
Community & neighborhood
Location
- Region: Kenly
- Subdivision: Old Fields
Other
Other facts
- Listing agreement: Exclusive Right To Sell
- Listing terms: Cash,Conventional,FHA,USDA Loan,VA Loan
Price history
| Date | Event | Price |
|---|---|---|
| 10/10/2024 | Sold | $268,000-10.7%$113/sqft |
Source: | ||
| 9/20/2024 | Pending sale | $300,000$126/sqft |
Source: | ||
| 7/9/2024 | Listed for sale | $300,000+100%$126/sqft |
Source: | ||
| 4/30/2024 | Sold | $150,000$63/sqft |
Source: Public Record | ||
Public tax history
| Year | Property taxes | Tax assessment |
|---|---|---|
| 2024 | $1,752 +77.5% | $253,902 +123.7% |
| 2023 | $987 | $113,524 |
| 2022 | $987 +1% | $113,524 |
Find assessor info on the county website
Neighborhood: 27542
Nearby schools
GreatSchools rating
- 9/10Rock Ridge ElementaryGrades: K-5Distance: 1.5 mi
- 4/10Springfield MiddleGrades: 6-8Distance: 4 mi
- 5/10James Hunt HighGrades: 9-12Distance: 5.6 mi
Schools provided by the listing agent
- Elementary: Rock Ridge
- Middle: Springfield
- High: Hunt
Source: Hive MLS. This data may not be complete. We recommend contacting the local school district to confirm school assignments for this home.

Get pre-qualified for a loan
At Zillow Home Loans, we can pre-qualify you in as little as 5 minutes with no impact to your credit score.An equal housing lender. NMLS #10287.
