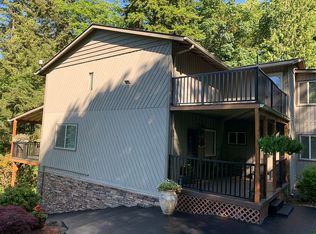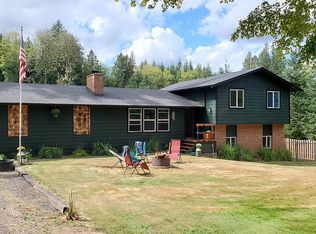Private yet close to town, this one level home boasts 5 bedrooms, 2 bath, 3 bay shop all on treed 1.96 acres.
This property is off market, which means it's not currently listed for sale or rent on Zillow. This may be different from what's available on other websites or public sources.


