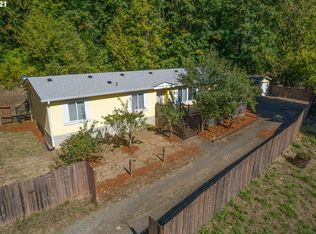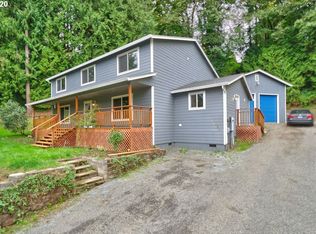Sold for $200,000 on 10/31/24
$200,000
75373 Fern Hill Rd, Rainier, OR 97048
4beds
2,910sqft
SingleFamily
Built in 1970
0.45 Acres Lot
$197,900 Zestimate®
$69/sqft
$2,981 Estimated rent
Home value
$197,900
Estimated sales range
Not available
$2,981/mo
Zestimate® history
Loading...
Owner options
Explore your selling options
What's special
Charming Mid-Century Style home tucked in a wonderful green space. Its great location offers the feel of the country yet close to the city amenities. Huge partially covered deck adds to the details you will find in this home. Main floor living with a large bonus room with bedroom downstairs to customize and make your own. To many features to list - MUST SEE!
Facts & features
Interior
Bedrooms & bathrooms
- Bedrooms: 4
- Bathrooms: 2
- Full bathrooms: 2
- Main level bathrooms: 1
Heating
- Forced air, Stove, Electric
Cooling
- None
Appliances
- Included: Dishwasher, Garbage disposal, Microwave, Range / Oven, Refrigerator
- Laundry: Inside
Features
- Bedroom 4, High Speed Internet
- Flooring: Carpet, Linoleum / Vinyl
- Windows: Skylight(s), Aluminum Frames, Vinyl Frames
- Basement: Finished
- Has fireplace: Yes
- Fireplace features: Wood Burning
Interior area
- Structure area source: Trio
- Total interior livable area: 2,910 sqft
Property
Parking
- Total spaces: 2
- Parking features: Garage - Attached
Accessibility
- Accessibility features: Handicap Access, Accessible Bedroom
Features
- Patio & porch: Covered Deck
- Exterior features: Brick
Lot
- Size: 0.45 Acres
- Features: Level, Corner Lot, Views, Gentle Sloping
- Residential vegetation: Wooded
Details
- Additional structures: Greenhouse, RV/Boat Storage
- Parcel number: 7N2W17DA01100
- Zoning: R-1
Construction
Type & style
- Home type: SingleFamily
- Architectural style: Mid-Century Modern
Materials
- Roof: Composition
Condition
- Approximately
- Year built: 1970
Utilities & green energy
- Sewer: Public Sewer
- Water: Public
- Utilities for property: Electricity Connected, Cable Connected, Satellite
Community & neighborhood
Security
- Security features: Security System Leased
Location
- Region: Rainier
Other
Other facts
- ViewYN: true
- Sewer: Public Sewer
- WaterSource: Public
- Flooring: Carpet, Wall to Wall Carpet, Vinyl Floor
- Heating: Forced Air, Wood Stove
- RoadSurfaceType: Gravel, Concrete
- Appliances: Dishwasher, Disposal, Microwave, Electric Water Heater, Free-Standing Range, Free-Standing Refrigerator
- FireplaceYN: true
- ParkingFeatures: RV Parking, Driveway, Attached, Parking Pad, RV/Boat Storage
- GarageYN: true
- AttachedGarageYN: true
- HeatingYN: true
- Utilities: Electricity Connected, Cable Connected, Satellite
- FireplaceFeatures: Wood Burning
- FoundationDetails: Slab
- FireplacesTotal: 2
- Zoning: R-1
- ConstructionMaterials: Brick, Lap Siding, T-111 Siding
- Roof: Composition
- LotFeatures: Level, Corner Lot, Views, Gentle Sloping
- MainLevelBathrooms: 1
- FarmLandAreaUnits: Square Feet
- OtherStructures: Greenhouse, RV/Boat Storage
- Vegetation: Wooded
- ExteriorFeatures: Yard, RV Parking, Security Lights
- OpenParkingYN: true
- LivingAreaSource: Trio
- AccessibilityFeatures: Handicap Access, Accessible Bedroom
- WindowFeatures: Skylight(s), Aluminum Frames, Vinyl Frames
- InteriorFeatures: Bedroom 4, High Speed Internet
- RoomKitchenFeatures: Dishwasher, Vinyl Floor
- Basement: Daylight
- RoomBedroom2Level: Main
- RoomBedroom3Level: Main
- RoomDiningRoomLevel: Main
- RoomKitchenLevel: Main
- RoomLivingRoomLevel: Main
- SecurityFeatures: Security System Leased
- RoomFamilyRoomLevel: Lower
- RoomBedroom4Level: Lower
- LaundryFeatures: Inside
- PatioAndPorchFeatures: Covered Deck
- View: Trees/Woods
- RoomLivingRoomFeatures: Wall to Wall Carpet, Wood Stove, Skylight(s)
- RoomMasterBedroomLevel: Main
- RoomBedroom3Features: Wall to Wall Carpet
- RoomMasterBedroomFeatures: Wall to Wall Carpet
- ArchitecturalStyle: Mid-Century Modern
- RoomDiningRoomFeatures: Wall to Wall Carpet
- RoomFamilyRoomFeatures: Wall to Wall Carpet
- RoomBedroom2Features: Wall to Wall Carpet
- RoomBedroom4Features: Wall to Wall Carpet
- MlsStatus: Active
- PropertyCondition: Approximately
- BuildingAreaSource: Trio
- TaxAnnualAmount: 4953.27
- Road surface type: Gravel, Concrete
Price history
| Date | Event | Price |
|---|---|---|
| 10/31/2024 | Sold | $200,000-49.9%$69/sqft |
Source: Public Record Report a problem | ||
| 11/12/2020 | Listing removed | $399,000$137/sqft |
Source: Realty One Group Prestige #20303774 Report a problem | ||
| 9/11/2020 | Listed for sale | $399,000$137/sqft |
Source: Realty One Group Prestige #20303774 Report a problem | ||
Public tax history
| Year | Property taxes | Tax assessment |
|---|---|---|
| 2024 | $2,682 -51.4% | $174,998 -45.6% |
| 2023 | $5,513 +4.7% | $321,910 +3% |
| 2022 | $5,265 +1.7% | $312,540 +3% |
Find assessor info on the county website
Neighborhood: 97048
Nearby schools
GreatSchools rating
- 4/10Hudson Park Elementary SchoolGrades: K-6Distance: 1.8 mi
- 6/10Rainier Jr/Sr High SchoolGrades: 7-12Distance: 1.7 mi
Schools provided by the listing agent
- Elementary: Hudson Park
- Middle: Rainier
- High: Rainier
Source: The MLS. This data may not be complete. We recommend contacting the local school district to confirm school assignments for this home.

Get pre-qualified for a loan
At Zillow Home Loans, we can pre-qualify you in as little as 5 minutes with no impact to your credit score.An equal housing lender. NMLS #10287.

