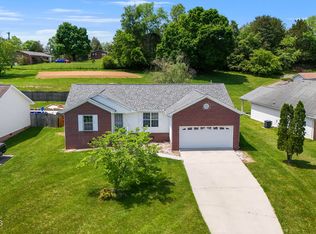Sold for $360,000
$360,000
7537 Wilderness Path Rd, Corryton, TN 37721
3beds
1,899sqft
Single Family Residence
Built in 1998
0.34 Acres Lot
$382,500 Zestimate®
$190/sqft
$2,029 Estimated rent
Home value
$382,500
$363,000 - $402,000
$2,029/mo
Zestimate® history
Loading...
Owner options
Explore your selling options
What's special
This completely remodeled ranch home welcomes you with warmth, functionality, and peace of mind, thanks to a brand-new roof overhead. Immerse yourself in a good book by the fireplace, surrounded by custom built-in shelves in the inviting living room. This home has newly installed luxury vinyl plank (LVP) flooring. Relax knowing you have a new, efficient HVAC system to keep you cool in summer and warm in winter. The thoughtfully designed main floor boasts the owner's suite for added convenience, along with two additional bedrooms. Upstairs, discover a versatile bonus room above the two-car garage, perfect for hobbies, a media room, office, or even a guest suite. Unwind in the sunroom, gazing out at the peaceful fenced-in yard with a swimming pool. And for all your storage needs, there's a custom-built brick and vinyl shed with a convenient roll-up door. This Gibbs gem offers the perfect blend of comfort, flexibility, storage, and modern upgrades for a truly enjoyable living experience. New flooring is scheduled to be installed in the bonus room and stairs.
Zillow last checked: 8 hours ago
Listing updated: May 31, 2024 at 09:35am
Listed by:
Shane Bales 865-566-5266,
Solid Rock Realty,
Leigh Ann Bales 865-566-5266,
Solid Rock Realty
Bought with:
Lori Woods
United Real Estate Solutions
Brisco Woods, 334153
Source: East Tennessee Realtors,MLS#: 1252131
Facts & features
Interior
Bedrooms & bathrooms
- Bedrooms: 3
- Bathrooms: 2
- Full bathrooms: 2
Heating
- Central, Natural Gas, Electric
Cooling
- Central Air, Ceiling Fan(s)
Appliances
- Included: Dishwasher, Disposal, Microwave, Range, Refrigerator, Self Cleaning Oven
Features
- Walk-In Closet(s), Cathedral Ceiling(s), Bonus Room
- Flooring: Laminate, Vinyl, Tile
- Windows: Windows - Vinyl, Insulated Windows
- Basement: Crawl Space
- Number of fireplaces: 1
- Fireplace features: Brick, Gas Log
Interior area
- Total structure area: 1,899
- Total interior livable area: 1,899 sqft
Property
Parking
- Total spaces: 2
- Parking features: Attached
- Attached garage spaces: 2
Features
- Exterior features: Prof Landscaped
- Has private pool: Yes
- Pool features: Above Ground
- Has view: Yes
- View description: Other, Country Setting
Lot
- Size: 0.34 Acres
- Features: Rolling Slope
Details
- Additional structures: Storage, Workshop
- Parcel number: 021HA023
Construction
Type & style
- Home type: SingleFamily
- Architectural style: Traditional
- Property subtype: Single Family Residence
Materials
- Vinyl Siding, Brick
Condition
- Year built: 1998
Utilities & green energy
- Sewer: Public Sewer
- Water: Public
Community & neighborhood
Security
- Security features: Smoke Detector(s)
Location
- Region: Corryton
- Subdivision: Nicholas Crossing Unit 1
Price history
| Date | Event | Price |
|---|---|---|
| 5/31/2024 | Sold | $360,000$190/sqft |
Source: | ||
| 4/14/2024 | Pending sale | $360,000$190/sqft |
Source: | ||
| 4/1/2024 | Price change | $360,000-4%$190/sqft |
Source: | ||
| 3/22/2024 | Pending sale | $375,000$197/sqft |
Source: | ||
| 3/20/2024 | Price change | $375,000-1.3%$197/sqft |
Source: | ||
Public tax history
| Year | Property taxes | Tax assessment |
|---|---|---|
| 2025 | $863 | $55,550 |
| 2024 | $863 | $55,550 |
| 2023 | $863 | $55,550 |
Find assessor info on the county website
Neighborhood: 37721
Nearby schools
GreatSchools rating
- 8/10Gibbs Elementary SchoolGrades: PK-5Distance: 0.4 mi
- 4/10Gibbs Middle SchoolGrades: 6-8Distance: 0.4 mi
- 4/10Gibbs High SchoolGrades: 9-12Distance: 0.5 mi
Schools provided by the listing agent
- Elementary: Gibbs
- Middle: Gibbs
- High: Gibbs
Source: East Tennessee Realtors. This data may not be complete. We recommend contacting the local school district to confirm school assignments for this home.
Get pre-qualified for a loan
At Zillow Home Loans, we can pre-qualify you in as little as 5 minutes with no impact to your credit score.An equal housing lender. NMLS #10287.
