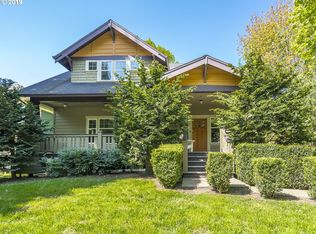Sold
$1,070,950
7537 SW 24th Ave, Portland, OR 97219
5beds
3,806sqft
Residential, Single Family Residence
Built in 1908
0.29 Acres Lot
$1,061,400 Zestimate®
$281/sqft
$4,302 Estimated rent
Home value
$1,061,400
$987,000 - $1.15M
$4,302/mo
Zestimate® history
Loading...
Owner options
Explore your selling options
What's special
Come visit this magical home - truly one-of-a-kind! You can't find an older home like this in close-in SW Portland! Excellent construction. Solid fir floors throughout. Crown molding. Original built-ins. Tall ceilings. Yesteryear's charm with modern amenities! Updated kitchen and bathrooms. All mechanicals have been updated; roof, plumbing, AC, electrical! It has it all. This home is expansive allowing flexibility for multi-generational living, situated on a large, tranquil lot. Call agent to show! [Home Energy Score = 1. HES Report at https://rpt.greenbuildingregistry.com/hes/OR10221421]
Zillow last checked: 8 hours ago
Listing updated: April 02, 2024 at 05:24am
Listed by:
Reese Iris 503-539-1143,
eXp Realty, LLC
Bought with:
Amber Turner, 200507324
Think Real Estate
Source: RMLS (OR),MLS#: 23332632
Facts & features
Interior
Bedrooms & bathrooms
- Bedrooms: 5
- Bathrooms: 2
- Full bathrooms: 2
- Main level bathrooms: 1
Primary bedroom
- Features: Wood Floors
- Level: Upper
- Area: 156
- Dimensions: 13 x 12
Bedroom 2
- Features: Wood Floors
- Level: Upper
- Area: 156
- Dimensions: 13 x 12
Bedroom 3
- Features: Wood Floors
- Level: Upper
- Area: 130
- Dimensions: 13 x 10
Bedroom 4
- Features: Wood Floors
- Level: Upper
- Area: 120
- Dimensions: 12 x 10
Bedroom 5
- Features: Wood Floors
- Level: Lower
- Area: 132
- Dimensions: 12 x 11
Dining room
- Features: Formal, Patio, Wood Floors
- Level: Main
- Area: 165
- Dimensions: 15 x 11
Family room
- Features: Laminate Flooring
- Level: Lower
- Area: 238
- Dimensions: 17 x 14
Kitchen
- Features: Island, Patio, Wood Floors
- Level: Main
- Area: 168
- Width: 12
Living room
- Features: Wood Floors
- Level: Main
- Area: 312
- Dimensions: 24 x 13
Heating
- Forced Air
Cooling
- Central Air
Appliances
- Included: Built In Oven, Cooktop, Dishwasher, Disposal, Free-Standing Refrigerator, Gas Appliances, Stainless Steel Appliance(s), Washer/Dryer, Gas Water Heater
Features
- Formal, Kitchen Island, Quartz
- Flooring: Tile, Wood, Laminate
- Windows: Wood Frames
- Basement: Finished,Full
- Fireplace features: Electric
Interior area
- Total structure area: 3,806
- Total interior livable area: 3,806 sqft
Property
Parking
- Total spaces: 1
- Parking features: Driveway, Off Street, Detached
- Garage spaces: 1
- Has uncovered spaces: Yes
Features
- Stories: 4
- Patio & porch: Covered Deck, Patio
- Exterior features: Garden, Yard
- Has view: Yes
- View description: Park/Greenbelt, Territorial, Trees/Woods
Lot
- Size: 0.29 Acres
- Features: Level, Trees, SqFt 10000 to 14999
Details
- Parcel number: R239653
Construction
Type & style
- Home type: SingleFamily
- Architectural style: Four Square
- Property subtype: Residential, Single Family Residence
Materials
- Wood Siding
- Foundation: Other
- Roof: Composition
Condition
- Resale
- New construction: No
- Year built: 1908
Utilities & green energy
- Gas: Gas
- Sewer: Public Sewer
- Water: Public
Community & neighborhood
Security
- Security features: None
Location
- Region: Portland
- Subdivision: Multnomah Village
Other
Other facts
- Listing terms: Cash,Conventional,FHA,VA Loan
- Road surface type: Gravel
Price history
| Date | Event | Price |
|---|---|---|
| 1/2/2024 | Sold | $1,070,950-4.4%$281/sqft |
Source: | ||
| 11/16/2023 | Pending sale | $1,120,000$294/sqft |
Source: | ||
| 9/29/2023 | Price change | $1,120,000-6.3%$294/sqft |
Source: | ||
| 9/7/2023 | Listed for sale | $1,195,000+544.2%$314/sqft |
Source: | ||
| 7/9/1997 | Sold | $185,500$49/sqft |
Source: Public Record | ||
Public tax history
| Year | Property taxes | Tax assessment |
|---|---|---|
| 2025 | $11,080 +3.7% | $411,600 +3% |
| 2024 | $10,682 +30.8% | $399,610 +29.6% |
| 2023 | $8,166 +2.2% | $308,460 +3% |
Find assessor info on the county website
Neighborhood: Multnomah
Nearby schools
GreatSchools rating
- 10/10Rieke Elementary SchoolGrades: K-5Distance: 0.6 mi
- 6/10Gray Middle SchoolGrades: 6-8Distance: 0.9 mi
- 8/10Ida B. Wells-Barnett High SchoolGrades: 9-12Distance: 0.8 mi
Schools provided by the listing agent
- Elementary: Rieke
- Middle: Robert Gray
- High: Ida B Wells
Source: RMLS (OR). This data may not be complete. We recommend contacting the local school district to confirm school assignments for this home.
Get a cash offer in 3 minutes
Find out how much your home could sell for in as little as 3 minutes with a no-obligation cash offer.
Estimated market value
$1,061,400
Get a cash offer in 3 minutes
Find out how much your home could sell for in as little as 3 minutes with a no-obligation cash offer.
Estimated market value
$1,061,400
