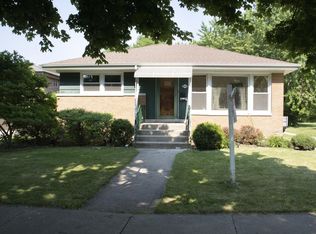Closed
$435,000
7537 N Neva Ave, Niles, IL 60714
4beds
2,200sqft
Single Family Residence
Built in 1955
8,094 Square Feet Lot
$443,100 Zestimate®
$198/sqft
$2,725 Estimated rent
Home value
$443,100
$399,000 - $492,000
$2,725/mo
Zestimate® history
Loading...
Owner options
Explore your selling options
What's special
Another masterpiece renovation by PD3 Properties, Inc. Totally updated 4 bedroom brick ranch located in highly sought after Niles area. This home features floor to ceiling windows that provide a sunny bright living room & dining area. Beautiful gourmet kitchen with new cabinets / SS appliances advanced lighting and hardwood floors throughout. Spa like bathroom with new vanity / tile and tub. Lower level features additional bedroom / huge rec room luxury vinyl throughout the basement. Laundry room with newer washer and dryer. High efficacy furnace / updated electric and plumbing. 2 1/2 car garage and a large deck with ample yard space. All of this and its located in school district 71 & 219 Niles West HS. Listing agent does have interest in the property. Schedule your showing today..
Zillow last checked: 8 hours ago
Listing updated: April 17, 2025 at 08:11am
Listing courtesy of:
Peter DeFilippis 847-832-0002,
@properties Christie's International Real Estate
Bought with:
Ryan Luu
Real People Realty
Source: MRED as distributed by MLS GRID,MLS#: 12320625
Facts & features
Interior
Bedrooms & bathrooms
- Bedrooms: 4
- Bathrooms: 1
- Full bathrooms: 1
Primary bedroom
- Features: Flooring (Hardwood)
- Level: Main
- Area: 156 Square Feet
- Dimensions: 13X12
Bedroom 2
- Features: Flooring (Carpet)
- Level: Main
- Area: 108 Square Feet
- Dimensions: 12X9
Bedroom 3
- Features: Flooring (Hardwood)
- Level: Main
- Area: 88 Square Feet
- Dimensions: 11X8
Bedroom 4
- Features: Flooring (Vinyl)
- Level: Basement
- Area: 154 Square Feet
- Dimensions: 14X11
Dining room
- Features: Flooring (Hardwood)
- Level: Main
- Area: 48 Square Feet
- Dimensions: 8X6
Kitchen
- Features: Kitchen (Island), Flooring (Hardwood)
- Level: Main
- Area: 121 Square Feet
- Dimensions: 11X11
Laundry
- Features: Flooring (Vinyl)
- Level: Basement
- Area: 96 Square Feet
- Dimensions: 12X8
Living room
- Features: Flooring (Hardwood)
- Level: Main
- Area: 252 Square Feet
- Dimensions: 21X12
Recreation room
- Features: Flooring (Vinyl)
- Level: Basement
- Area: 456 Square Feet
- Dimensions: 24X19
Other
- Level: Basement
- Area: 168 Square Feet
- Dimensions: 14X12
Heating
- Natural Gas, Forced Air
Cooling
- Central Air
Appliances
- Included: Range, Microwave, Dishwasher, Refrigerator, Washer, Dryer
- Laundry: In Unit
Features
- 1st Floor Full Bath
- Flooring: Hardwood
- Basement: Finished,Full
Interior area
- Total structure area: 2,200
- Total interior livable area: 2,200 sqft
- Finished area below ground: 1,100
Property
Parking
- Total spaces: 2
- Parking features: Concrete, Garage Door Opener, On Site, Garage Owned, Detached, Garage
- Garage spaces: 2
- Has uncovered spaces: Yes
Accessibility
- Accessibility features: No Disability Access
Features
- Stories: 1
Lot
- Size: 8,094 sqft
- Dimensions: 57X142
Details
- Parcel number: 10303260040000
- Special conditions: None
Construction
Type & style
- Home type: SingleFamily
- Architectural style: Ranch
- Property subtype: Single Family Residence
Materials
- Brick
- Roof: Asphalt
Condition
- New construction: No
- Year built: 1955
- Major remodel year: 2025
Utilities & green energy
- Sewer: Storm Sewer
- Water: Lake Michigan
Community & neighborhood
Community
- Community features: Park, Pool, Tennis Court(s), Curbs, Sidewalks, Street Lights, Street Paved
Location
- Region: Niles
Other
Other facts
- Listing terms: Conventional
- Ownership: Fee Simple
Price history
| Date | Event | Price |
|---|---|---|
| 4/16/2025 | Sold | $435,000+1.2%$198/sqft |
Source: | ||
| 4/11/2025 | Pending sale | $429,900$195/sqft |
Source: | ||
| 3/26/2025 | Contingent | $429,900$195/sqft |
Source: | ||
| 3/25/2025 | Listed for sale | $429,900+38.7%$195/sqft |
Source: | ||
| 1/9/2025 | Sold | $310,000-11.4%$141/sqft |
Source: | ||
Public tax history
| Year | Property taxes | Tax assessment |
|---|---|---|
| 2023 | $7,825 +7% | $37,000 |
| 2022 | $7,313 +32.4% | $37,000 +44.4% |
| 2021 | $5,525 +4.5% | $25,626 |
Find assessor info on the county website
Neighborhood: O'Shanter Estates
Nearby schools
GreatSchools rating
- 8/10Clarence E Culver SchoolGrades: PK-8Distance: 0.6 mi
- 10/10Niles West High SchoolGrades: 9-12Distance: 1.7 mi
Schools provided by the listing agent
- Elementary: Clarence E Culver School
- High: Niles West High School
- District: 71
Source: MRED as distributed by MLS GRID. This data may not be complete. We recommend contacting the local school district to confirm school assignments for this home.

Get pre-qualified for a loan
At Zillow Home Loans, we can pre-qualify you in as little as 5 minutes with no impact to your credit score.An equal housing lender. NMLS #10287.
Sell for more on Zillow
Get a free Zillow Showcase℠ listing and you could sell for .
$443,100
2% more+ $8,862
With Zillow Showcase(estimated)
$451,962