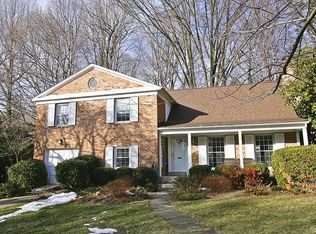Sold for $1,177,000
$1,177,000
7536 Sebago Rd, Bethesda, MD 20817
5beds
2,360sqft
Single Family Residence
Built in 1960
10,512 Square Feet Lot
$1,330,700 Zestimate®
$499/sqft
$5,333 Estimated rent
Home value
$1,330,700
$1.25M - $1.42M
$5,333/mo
Zestimate® history
Loading...
Owner options
Explore your selling options
What's special
Open Sunday 2-4! Lovingly maintained five bedroom three full bath split level home in the desirable Walt Whitman school cluster. Step inside the this spacious home and take note of the beautiful hardwood floors in mint condition. The living room includes a gas fireplace, a large picture window with a view of the front of the house and opens to the dining room. The dining room looks over the park like setting of the back yard and deck. The well appointed kitchen includes ample room for a table. A few steps down is where you will find the super sized family room that leads to the screened in porch. This level also includes what could legally be a bedroom or the perfect space for an office and a full bath. The garage is accessed from this level and is currently used for the laundry room. The upper level of this home boasts a primary suite with dressing area, en-suite bath and a separate sitting room perfect for a second home office. There are three additional rooms on this level and a hall bath. The basement of this home is a completely renovated space, a perfect play area or art studio, whatever works for you.
Zillow last checked: 8 hours ago
Listing updated: August 22, 2023 at 10:55am
Listed by:
Jane Fairweather 240-223-4663,
Long & Foster Real Estate, Inc.,
Co-Listing Agent: Lisa J Siegel 240-994-4686,
Long & Foster Real Estate, Inc.
Bought with:
Christopher Ritzert, 91592
TTR Sotheby's International Realty
Source: Bright MLS,MLS#: MDMC2096754
Facts & features
Interior
Bedrooms & bathrooms
- Bedrooms: 5
- Bathrooms: 3
- Full bathrooms: 3
Basement
- Area: 624
Heating
- Forced Air, Natural Gas
Cooling
- Central Air, Ceiling Fan(s), Electric
Appliances
- Included: Microwave, Cooktop, Dishwasher, Disposal, Dryer, Ice Maker, Oven/Range - Electric, Refrigerator, Washer, Gas Water Heater
Features
- Attic, Built-in Features, Breakfast Area, Ceiling Fan(s), Combination Dining/Living, Floor Plan - Traditional, Eat-in Kitchen, Kitchen - Table Space, Primary Bath(s), Bathroom - Stall Shower, Bathroom - Tub Shower, Upgraded Countertops
- Windows: Window Treatments
- Basement: Finished
- Has fireplace: No
Interior area
- Total structure area: 2,672
- Total interior livable area: 2,360 sqft
- Finished area above ground: 2,048
- Finished area below ground: 312
Property
Parking
- Parking features: Driveway
- Has uncovered spaces: Yes
Accessibility
- Accessibility features: None
Features
- Levels: Multi/Split,Four
- Stories: 4
- Pool features: None
Lot
- Size: 10,512 sqft
Details
- Additional structures: Above Grade, Below Grade
- Parcel number: 160700655765
- Zoning: R90
- Special conditions: Standard
Construction
Type & style
- Home type: SingleFamily
- Property subtype: Single Family Residence
Materials
- Brick
- Foundation: Concrete Perimeter
Condition
- New construction: No
- Year built: 1960
Utilities & green energy
- Sewer: Public Sewer
- Water: Public
Community & neighborhood
Location
- Region: Bethesda
- Subdivision: Cohasset
Other
Other facts
- Listing agreement: Exclusive Right To Sell
- Ownership: Fee Simple
Price history
| Date | Event | Price |
|---|---|---|
| 8/22/2023 | Sold | $1,177,000+9.5%$499/sqft |
Source: | ||
| 6/23/2023 | Pending sale | $1,075,000$456/sqft |
Source: | ||
| 6/15/2023 | Listed for sale | $1,075,000$456/sqft |
Source: | ||
Public tax history
| Year | Property taxes | Tax assessment |
|---|---|---|
| 2025 | $11,452 +9.6% | $983,800 +8.4% |
| 2024 | $10,449 +3.4% | $907,700 +3.5% |
| 2023 | $10,102 +8.2% | $876,767 +3.7% |
Find assessor info on the county website
Neighborhood: 20817
Nearby schools
GreatSchools rating
- 6/10Burning Tree Elementary SchoolGrades: K-5Distance: 0.3 mi
- 10/10Thomas W. Pyle Middle SchoolGrades: 6-8Distance: 0.6 mi
- 9/10Walt Whitman High SchoolGrades: 9-12Distance: 0.8 mi
Schools provided by the listing agent
- Elementary: Burning Tree
- Middle: Thomas W. Pyle
- High: Walt Whitman
- District: Montgomery County Public Schools
Source: Bright MLS. This data may not be complete. We recommend contacting the local school district to confirm school assignments for this home.
Get a cash offer in 3 minutes
Find out how much your home could sell for in as little as 3 minutes with a no-obligation cash offer.
Estimated market value$1,330,700
Get a cash offer in 3 minutes
Find out how much your home could sell for in as little as 3 minutes with a no-obligation cash offer.
Estimated market value
$1,330,700
