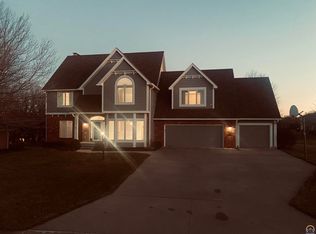Sold
Price Unknown
7536 SW Blue Inn Pl, Topeka, KS 66614
4beds
3,198sqft
Single Family Residence, Residential
Built in 1988
24,600 Acres Lot
$639,000 Zestimate®
$--/sqft
$3,272 Estimated rent
Home value
$639,000
$581,000 - $703,000
$3,272/mo
Zestimate® history
Loading...
Owner options
Explore your selling options
What's special
Beautiful lake front property at Lake Sherwood. This home features 4 beds, 3-1/2 baths and has been completely updated. A few of the updates include all new windows and doors, a new tiered deck overlooking the lake, recently replaced HVAC and water heaters, new landscaping to the lake, refinished wood floors, new carpet trim and new paint inside and out, completely remodeled bathrooms, and many more. This home has a large kitchen with a great view of the lake, a formal dining room, large lot, huge master bedroom with a large walk-in closet, 3 fireplaces and, and great curb appeal. This is a must see!
Zillow last checked: 8 hours ago
Listing updated: September 15, 2023 at 09:52am
Listed by:
Erica Lichtenauer 785-554-7311,
Countrywide Realty, Inc.
Bought with:
Laine Hash, SP00231642
Genesis, LLC, Realtors
Source: Sunflower AOR,MLS#: 230081
Facts & features
Interior
Bedrooms & bathrooms
- Bedrooms: 4
- Bathrooms: 4
- Full bathrooms: 3
- 1/2 bathrooms: 1
Primary bedroom
- Level: Upper
- Area: 359.84
- Dimensions: 20.8x17.3
Bedroom 2
- Level: Upper
- Area: 121.44
- Dimensions: 13.2x9.2
Bedroom 3
- Level: Upper
- Area: 149.6
- Dimensions: 13.6x11
Bedroom 4
- Level: Upper
- Area: 179.52
- Dimensions: 13.6x13.2
Dining room
- Level: Main
- Area: 178.16
- Dimensions: 13.6x13.1
Kitchen
- Level: Main
- Area: 305.51
- Dimensions: 22.3x13.7
Laundry
- Level: Main
- Area: 60
- Dimensions: 7.5x8
Living room
- Level: Main
- Area: 315
- Dimensions: 15x21
Heating
- Natural Gas
Cooling
- Central Air
Appliances
- Laundry: Main Level
Features
- Sheetrock
- Flooring: Hardwood, Ceramic Tile, Carpet
- Doors: Storm Door(s)
- Basement: Concrete,Full,Unfinished,9'+ Walls
- Number of fireplaces: 3
- Fireplace features: Three, Gas Starter, Family Room, Master Bedroom, Living Room
Interior area
- Total structure area: 3,198
- Total interior livable area: 3,198 sqft
- Finished area above ground: 3,098
- Finished area below ground: 100
Property
Parking
- Parking features: Attached
- Has attached garage: Yes
Features
- Levels: Two
- Patio & porch: Deck
- Waterfront features: Lake Front, Lake Access
Lot
- Size: 24,600 Acres
Details
- Parcel number: R56999
- Special conditions: Standard,Arm's Length
Construction
Type & style
- Home type: SingleFamily
- Property subtype: Single Family Residence, Residential
Materials
- Roof: Architectural Style
Condition
- Year built: 1988
Utilities & green energy
- Water: Public
Community & neighborhood
Location
- Region: Topeka
- Subdivision: Sherwood Estates #13
Price history
| Date | Event | Price |
|---|---|---|
| 9/15/2023 | Sold | -- |
Source: | ||
| 8/8/2023 | Pending sale | $690,000$216/sqft |
Source: | ||
| 8/1/2023 | Price change | $690,000-5.5%$216/sqft |
Source: | ||
| 7/18/2023 | Listed for sale | $730,000+69.8%$228/sqft |
Source: | ||
| 4/6/2021 | Sold | -- |
Source: | ||
Public tax history
| Year | Property taxes | Tax assessment |
|---|---|---|
| 2025 | -- | $77,913 +0.9% |
| 2024 | $11,289 +47.3% | $77,234 +41.8% |
| 2023 | $7,664 +10.9% | $54,469 +11% |
Find assessor info on the county website
Neighborhood: 66614
Nearby schools
GreatSchools rating
- 8/10Jay Shideler Elementary SchoolGrades: K-6Distance: 2.7 mi
- 6/10Washburn Rural Middle SchoolGrades: 7-8Distance: 3.9 mi
- 8/10Washburn Rural High SchoolGrades: 9-12Distance: 3.7 mi
Schools provided by the listing agent
- Elementary: Jay Shideler Elementary School/USD 437
- Middle: Washburn Rural Middle School/USD 437
- High: Washburn Rural High School/USD 437
Source: Sunflower AOR. This data may not be complete. We recommend contacting the local school district to confirm school assignments for this home.
