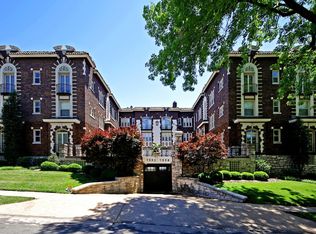2nd door expansive floor luxury unit in the Moorlands. Same tenant for 7 years. Recently freshly painted, some wood floors refinished, all new plush carpet. Newly expanded customized double closets (light). . White kitchen, ceramic counters, gas cooktop. s Beautiful millwork and some wood floors. Spacious living room, dining room (could be a family room). 2 full baths. Newer Private laundry in unit. Newer private ac/furnace-for each unit. 3rd bedroom is a great den/office with adjacent full bath. Deck. Oversized front patio for building use. 1 car garage with opener., Locked storage rooms in basement. Guest off street parking. Water, Hot water, sewer, trash provided. Enjoy easy carefree lifestyle and being in Clayton! Additional Rooms: Workshop/Hobby Area Location: End Unit, Other
Condo for rent
$2,495/mo
7536 Oxford Dr APT 2, Saint Louis, MO 63105
3beds
1,800sqft
Price may not include required fees and charges.
Condo
Available Fri Aug 15 2025
Cats, dogs OK
Central air, electric, ceiling fan
In unit laundry
1 Garage space parking
Natural gas, forced air, fireplace
What's special
Ceramic countersWhite kitchenLuxury unitDining roomPrivate laundry in unitFamily roomNew plush carpet
- 1 day
- on Zillow |
- -- |
- -- |
Travel times
Get serious about saving for a home
Consider a first-time homebuyer savings account designed to grow your down payment with up to a 6% match & 4.15% APY.
Facts & features
Interior
Bedrooms & bathrooms
- Bedrooms: 3
- Bathrooms: 2
- Full bathrooms: 2
Rooms
- Room types: Breakfast Nook
Heating
- Natural Gas, Forced Air, Fireplace
Cooling
- Central Air, Electric, Ceiling Fan
Appliances
- Included: Dishwasher, Disposal, Dryer, Microwave, Refrigerator, Washer
- Laundry: In Unit, Main Level
Features
- Breakfast Room, Ceiling Fan(s), Custom Cabinetry, Double Vanity, Eat-in Kitchen, Entrance Foyer, Granite Counters, High Ceilings, Kitchen Island, Separate Dining, Special Millwork
- Has basement: Yes
- Has fireplace: Yes
Interior area
- Total interior livable area: 1,800 sqft
Property
Parking
- Total spaces: 1
- Parking features: Assigned, Garage, Off Street, Covered
- Has garage: Yes
- Details: Contact manager
Features
- Exterior features: Additional Parking, Architecture Style: Apartment Style, Assigned, Basement, Breakfast Room, Custom Cabinetry, Deck, Decorative, Double Vanity, Eat-in Kitchen, Entrance Foyer, French Doors, Garage, Garage Door Opener, Gas Water Heater, Granite Counters, Guest, Heating system: Forced Air, Heating: Gas, High Ceilings, Insulated Windows, Kitchen Island, Living Room, Main Level, Off Street, Panel Door(s), Patio, Separate Dining, Smoke Detector(s), Special Millwork, Storage, Window Treatments
Construction
Type & style
- Home type: Condo
- Property subtype: Condo
Condition
- Year built: 1919
Building
Management
- Pets allowed: Yes
Community & HOA
Location
- Region: Saint Louis
Financial & listing details
- Lease term: 12 Months
Price history
| Date | Event | Price |
|---|---|---|
| 7/7/2025 | Listed for rent | $2,495$1/sqft |
Source: MARIS #25046324 | ||
![[object Object]](https://photos.zillowstatic.com/fp/f74a8c2279f2b19d1057b2367977bcf2-p_i.jpg)
