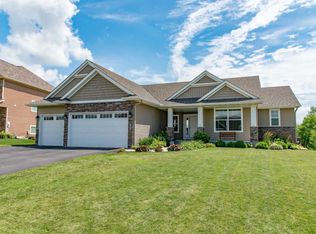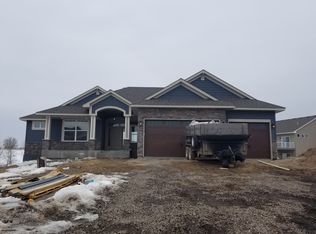Closed
$620,000
7536 Ogren Ave NE, Otsego, MN 55330
4beds
4,316sqft
Single Family Residence
Built in 2015
0.41 Acres Lot
$637,900 Zestimate®
$144/sqft
$3,558 Estimated rent
Home value
$637,900
$574,000 - $708,000
$3,558/mo
Zestimate® history
Loading...
Owner options
Explore your selling options
What's special
Stunning home. Truly a luxury property, the attention to detail and the upgrades are amazing throughout. From the oversized garage which is htd with an epoxy floor. From the moment you walk-in you will love the open concept floor plan and the 9ft ceilings. The hardwood floors are spectacular throughout and the spacious kitchen with more than enough cabinet space and a walk in pantry and a huge granite island, a double oven, farm style sink water filtration for drinking water. The kitchen is simply amazing. Maintenance free deck, Oversized main level office for working from home. The upgrade don’t stop there you will love the upper level theater room and upper level laundry. Primary bedroom features a tray ceiling, features a huge walk-in closet, dual sinks and an amazing custom walk-in shower. Lower level ¾ bath features a custom tiled walk-in shower with dual shower heads. The lower level is open and walks out to the patio. Patio under the deck is wired for a hot tub.
Zillow last checked: 8 hours ago
Listing updated: May 25, 2025 at 12:26am
Listed by:
Ronald L Sherwood 763-442-5949,
Edina Realty, Inc.,
Nancy Loidolt 651-235-3709
Bought with:
Lyudmila Lushchayeva
GMAX Realty, Inc
Source: NorthstarMLS as distributed by MLS GRID,MLS#: 6521631
Facts & features
Interior
Bedrooms & bathrooms
- Bedrooms: 4
- Bathrooms: 4
- Full bathrooms: 2
- 3/4 bathrooms: 1
- 1/2 bathrooms: 1
Bedroom 1
- Level: Upper
- Area: 252 Square Feet
- Dimensions: 18x14
Bedroom 2
- Level: Upper
- Area: 168 Square Feet
- Dimensions: 14x12
Bedroom 3
- Level: Upper
- Area: 143 Square Feet
- Dimensions: 13x11
Bedroom 4
- Level: Lower
- Area: 140 Square Feet
- Dimensions: 14x10
Other
- Level: Upper
- Area: 624 Square Feet
- Dimensions: 26x24
Deck
- Level: Main
- Area: 256 Square Feet
- Dimensions: 16x16
Dining room
- Level: Main
- Area: 180 Square Feet
- Dimensions: 18x10
Exercise room
- Level: Lower
- Area: 216 Square Feet
- Dimensions: 18x12
Family room
- Level: Lower
- Area: 462 Square Feet
- Dimensions: 22x21
Foyer
- Level: Main
- Area: 80 Square Feet
- Dimensions: 10x8
Kitchen
- Level: Main
- Area: 270 Square Feet
- Dimensions: 18x15
Laundry
- Level: Upper
- Area: 56 Square Feet
- Dimensions: 8x7
Living room
- Level: Main
- Area: 324 Square Feet
- Dimensions: 18x18
Office
- Level: Main
- Area: 143 Square Feet
- Dimensions: 13x11
Patio
- Level: Lower
- Area: 375 Square Feet
- Dimensions: 15x25
Heating
- Forced Air, Fireplace(s), Zoned
Cooling
- Central Air, Zoned
Appliances
- Included: Air-To-Air Exchanger, Cooktop, Dishwasher, Disposal, Double Oven, Dryer, Electric Water Heater, Humidifier, Water Filtration System, Microwave, Refrigerator, Stainless Steel Appliance(s), Wall Oven, Washer, Water Softener Owned
Features
- Basement: 8 ft+ Pour,Egress Window(s),Finished,Full,Concrete,Walk-Out Access
- Number of fireplaces: 2
- Fireplace features: Family Room, Gas, Living Room
Interior area
- Total structure area: 4,316
- Total interior livable area: 4,316 sqft
- Finished area above ground: 3,088
- Finished area below ground: 1,056
Property
Parking
- Total spaces: 3
- Parking features: Attached, Asphalt, Floor Drain, Garage Door Opener, Heated Garage, Insulated Garage
- Attached garage spaces: 3
- Has uncovered spaces: Yes
- Details: Garage Door Height (8), Garage Door Width (16)
Accessibility
- Accessibility features: None
Features
- Levels: Two
- Stories: 2
- Patio & porch: Composite Decking, Deck, Front Porch, Patio
- Pool features: None
- Fencing: Invisible
Lot
- Size: 0.41 Acres
- Dimensions: 81 x 145 x 93 x 211
- Features: Wooded
Details
- Additional structures: Storage Shed
- Foundation area: 1228
- Parcel number: 118278002050
- Zoning description: Residential-Single Family
Construction
Type & style
- Home type: SingleFamily
- Property subtype: Single Family Residence
Materials
- Brick/Stone, Engineered Wood, Shake Siding
- Roof: Age Over 8 Years,Asphalt,Pitched
Condition
- Age of Property: 10
- New construction: No
- Year built: 2015
Utilities & green energy
- Electric: Circuit Breakers, 200+ Amp Service
- Gas: Electric, Natural Gas
- Sewer: City Sewer/Connected
- Water: City Water/Connected
Community & neighborhood
Location
- Region: Otsego
- Subdivision: Crimson Ponds West 2nd Add
HOA & financial
HOA
- Has HOA: No
Other
Other facts
- Road surface type: Paved
Price history
| Date | Event | Price |
|---|---|---|
| 5/24/2024 | Sold | $620,000+3.3%$144/sqft |
Source: | ||
| 4/25/2024 | Pending sale | $599,950+11.1%$139/sqft |
Source: | ||
| 7/23/2021 | Sold | $540,000$125/sqft |
Source: | ||
| 6/11/2021 | Pending sale | $540,000$125/sqft |
Source: | ||
| 6/3/2021 | Listed for sale | $540,000+12.5%$125/sqft |
Source: | ||
Public tax history
| Year | Property taxes | Tax assessment |
|---|---|---|
| 2025 | $6,684 -11.1% | $599,700 +2% |
| 2024 | $7,516 +6.3% | $587,800 -12.6% |
| 2023 | $7,072 +0.5% | $672,800 +18.2% |
Find assessor info on the county website
Neighborhood: 55330
Nearby schools
GreatSchools rating
- 7/10Otsego Elementary SchoolGrades: K-4Distance: 1.1 mi
- 8/10Prairie View Middle SchoolGrades: 6-8Distance: 2.6 mi
- 10/10Rogers Senior High SchoolGrades: 9-12Distance: 3.9 mi
Get a cash offer in 3 minutes
Find out how much your home could sell for in as little as 3 minutes with a no-obligation cash offer.
Estimated market value
$637,900
Get a cash offer in 3 minutes
Find out how much your home could sell for in as little as 3 minutes with a no-obligation cash offer.
Estimated market value
$637,900

