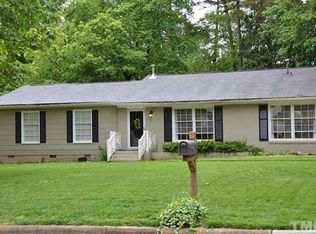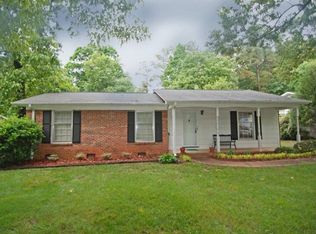Easy access to I-540 & 440! Owner of this home has taken excellent care of this property. Home is situated on cul-de-sac lot. Large family room with wood burning fireplace. Nice size kitchen with plenty of cabinet and counter space open to breakfast area. All bedrooms are generous in size plus a finished bonus room that could be fourth bedroom if needed. Third floor walk up attic great for storage or future expansion. Nicely landscaped, over sized deck and one car garage! Fireplace plumbed for gas logs!
This property is off market, which means it's not currently listed for sale or rent on Zillow. This may be different from what's available on other websites or public sources.

