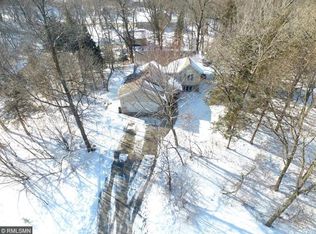Closed
Zestimate®
$450,000
7536 158th Ave NE, Spicer, MN 56288
4beds
3,216sqft
Single Family Residence
Built in 1997
1.28 Acres Lot
$450,000 Zestimate®
$140/sqft
$3,017 Estimated rent
Home value
$450,000
$356,000 - $572,000
$3,017/mo
Zestimate® history
Loading...
Owner options
Explore your selling options
What's special
Well maintained 4 bedroom 3 bathroom rambler located in between Spicer and New London. This property has a large maintenance free deck and a walkout basement to a concrete patio. Abundance of wildlife right in your back yard. Enjoy the deer, turkeys and those pesky squirrels for your entertainment. Some updates include, Newer stainless steel kitchen appliances, New carpet throughout house in November 2024 and new water heater in January 2024. This home has a 3 stall garage that is insulated and sheet rocked but does not have heat. Also a 12x16 Storage shed with loft for added storage. Come take a look at this property, It won't be around for too long! Give me a call to setup your private showing.
Zillow last checked: 8 hours ago
Listing updated: June 20, 2025 at 08:58am
Listed by:
Paul Shimek 320-444-2403,
Edina Realty
Bought with:
Matt Crow
Bridge Realty, LLC
Source: NorthstarMLS as distributed by MLS GRID,MLS#: 6692406
Facts & features
Interior
Bedrooms & bathrooms
- Bedrooms: 4
- Bathrooms: 3
- Full bathrooms: 1
- 3/4 bathrooms: 1
- 1/2 bathrooms: 1
Bedroom 1
- Level: Main
- Area: 169 Square Feet
- Dimensions: 13x13
Bedroom 2
- Level: Main
- Area: 108.18 Square Feet
- Dimensions: 10.7x10.11
Bedroom 3
- Level: Basement
- Area: 170.18 Square Feet
- Dimensions: 12.7x13.4
Bedroom 4
- Level: Basement
- Area: 130 Square Feet
- Dimensions: 10x13
Dining room
- Level: Main
- Area: 180 Square Feet
- Dimensions: 10x18
Family room
- Level: Basement
- Area: 546 Square Feet
- Dimensions: 13x42
Kitchen
- Level: Main
- Area: 145.8 Square Feet
- Dimensions: 13.5x10.8
Living room
- Level: Main
- Area: 214.26 Square Feet
- Dimensions: 13.3x16.11
Storage
- Level: Main
- Area: 185.15 Square Feet
- Dimensions: 11.5x16.1
Heating
- Forced Air
Cooling
- Central Air
Features
- Basement: Egress Window(s),Finished,Full,Storage Space,Walk-Out Access
- Number of fireplaces: 2
Interior area
- Total structure area: 3,216
- Total interior livable area: 3,216 sqft
- Finished area above ground: 1,608
- Finished area below ground: 1,400
Property
Parking
- Total spaces: 3
- Parking features: Attached, Asphalt, Concrete, Garage Door Opener, Insulated Garage
- Attached garage spaces: 3
- Has uncovered spaces: Yes
Accessibility
- Accessibility features: None
Features
- Levels: One
- Stories: 1
- Patio & porch: Composite Decking, Deck, Patio
Lot
- Size: 1.28 Acres
- Dimensions: 1.275 Acres
- Features: Many Trees
Details
- Additional structures: Storage Shed
- Foundation area: 1600
- Parcel number: 275870110
- Zoning description: Residential-Single Family
Construction
Type & style
- Home type: SingleFamily
- Property subtype: Single Family Residence
Materials
- Brick/Stone, Vinyl Siding, Frame
- Foundation: Wood
- Roof: Asphalt
Condition
- Age of Property: 28
- New construction: No
- Year built: 1997
Utilities & green energy
- Electric: 200+ Amp Service, Power Company: Xcel Energy
- Gas: Natural Gas
- Sewer: Private Sewer, Septic System Compliant - Yes
- Water: Well
- Utilities for property: Underground Utilities
Community & neighborhood
Location
- Region: Spicer
- Subdivision: Little Crow Park Second Add
HOA & financial
HOA
- Has HOA: No
Price history
| Date | Event | Price |
|---|---|---|
| 6/20/2025 | Sold | $450,000$140/sqft |
Source: | ||
| 5/13/2025 | Pending sale | $450,000$140/sqft |
Source: | ||
| 4/2/2025 | Listed for sale | $450,000$140/sqft |
Source: | ||
Public tax history
| Year | Property taxes | Tax assessment |
|---|---|---|
| 2024 | $4,034 +9% | $390,400 +4% |
| 2023 | $3,700 +3.7% | $375,300 +7.3% |
| 2022 | $3,568 +15.4% | $349,800 +19.9% |
Find assessor info on the county website
Neighborhood: 56288
Nearby schools
GreatSchools rating
- 9/10Prairie Woods Elementary SchoolGrades: PK-4Distance: 1.2 mi
- 6/10New London-Spicer Middle SchoolGrades: 5-8Distance: 1.3 mi
- 9/10New London-Spicer Sr.Grades: 9-12Distance: 1.3 mi

Get pre-qualified for a loan
At Zillow Home Loans, we can pre-qualify you in as little as 5 minutes with no impact to your credit score.An equal housing lender. NMLS #10287.
