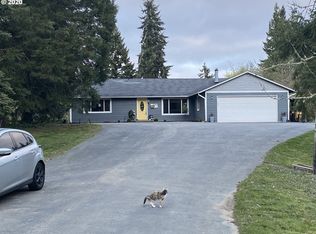AMAZING Kitchen with lots of extras! Kitchen features high-end SS appliances, slab granite, Pot Filler on stove, wine cooler, large island & pantry. master and one guest have en suite bathroom, 3rd and 4th bedroom have Jack Jill between them. Jetted tub in MBA. Cent vac, security & sound systems. Dual heat pumpsfor energy savings. Located on 2.22 acres w/low-maintenance, private treed setting bordered by a creek, 2 cedar decks and RV pkg.Outside entry basement storage area w/concrete floor.
This property is off market, which means it's not currently listed for sale or rent on Zillow. This may be different from what's available on other websites or public sources.

