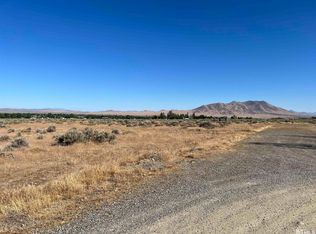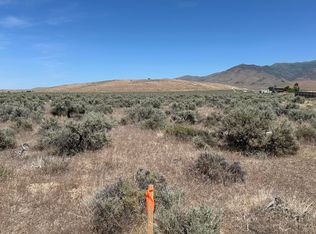Closed
$590,000
7535 Sylvia Ridge Rd, Winnemucca, NV 89445
3beds
2,604sqft
Manufactured Home
Built in 2008
2.53 Acres Lot
$593,300 Zestimate®
$227/sqft
$3,497 Estimated rent
Home value
$593,300
Estimated sales range
Not available
$3,497/mo
Zestimate® history
Loading...
Owner options
Explore your selling options
What's special
Welcome home! Boasting just over 2.5 acres, this fully fenced property has much to talk about. Enjoy three separate detached garages, perfect for storing toys, wrenching on your newest project or anything else your heart desires. Inside the home you will enjoy brand new granite countertops in the kitchen along with stainless steel appliances. The kitchen provides ample counter space and cupboards along with an eat-in island., Just off the kitchen is a perfect wine or coffee bar area, complete with matching granite countertop. Newer laminate flooring in the living area makes for easy cleanup and a scratch resistant surface for pets. Enjoy cold nights next to the pellet stove in the main living room. Brand new carpet in the hallway and all bedrooms. The master bedroom is expansive, featuring a sitting area in the room as well as a large ensuite bathroom with double sinks. The master bathroom also feature a large garden tub and separate shower. Outside of the home in the backyard there is plenty of room to entertain. A pavered seating area just off the back steps leads straight to a covered bar, complete with granite counters. This property has so much to offer. From the detached shops, to the fenced 2.5 acres, a metal roof, new granite countertops, new carpet and so much more. Call for your private showing today.
Zillow last checked: 8 hours ago
Listing updated: May 14, 2025 at 04:09am
Listed by:
Andrew Lindsey B.146812 775-223-8205,
LPT Realty, LLC
Bought with:
Kelly Draper, S.171663
Allie Bear Real Estate
Source: NNRMLS,MLS#: 240000569
Facts & features
Interior
Bedrooms & bathrooms
- Bedrooms: 3
- Bathrooms: 3
- Full bathrooms: 2
- 1/2 bathrooms: 1
Heating
- Electric
Cooling
- Electric, Evaporative Cooling
Appliances
- Included: Dishwasher, Disposal, Gas Range, Microwave, Refrigerator
- Laundry: Laundry Area
Features
- Breakfast Bar, High Ceilings, Smart Thermostat, Walk-In Closet(s)
- Flooring: Carpet, Laminate
- Windows: Blinds, Double Pane Windows, Vinyl Frames
- Has fireplace: Yes
- Fireplace features: Pellet Stove
Interior area
- Total structure area: 2,604
- Total interior livable area: 2,604 sqft
Property
Parking
- Total spaces: 10
- Parking features: Garage Door Opener, RV Access/Parking
- Garage spaces: 10
Features
- Stories: 1
- Patio & porch: Patio
- Fencing: Full
- Has view: Yes
- View description: Desert, Mountain(s), Valley
Lot
- Size: 2.53 Acres
- Features: Landscaped, Open Lot, Sloped Up, Sprinklers In Front
Details
- Additional structures: Workshop
- Parcel number: 10055517
- Zoning: R-2.5
- Horses can be raised: Yes
Construction
Type & style
- Home type: MobileManufactured
- Property subtype: Manufactured Home
Materials
- Foundation: Crawl Space
- Roof: Composition,Pitched,Shingle
Condition
- Year built: 2008
Utilities & green energy
- Sewer: Septic Tank
- Water: Private, Well
- Utilities for property: Electricity Available, Internet Available, Water Available, Cellular Coverage, Propane
Community & neighborhood
Security
- Security features: Smoke Detector(s)
Location
- Region: Winnemucca
- Subdivision: Canyon Run Dev
Other
Other facts
- Listing terms: Cash,Conventional,FHA,VA Loan
Price history
| Date | Event | Price |
|---|---|---|
| 7/26/2024 | Listing removed | -- |
Source: Zillow Rentals Report a problem | ||
| 7/16/2024 | Listed for rent | $2,350$1/sqft |
Source: Zillow Rentals Report a problem | ||
| 5/23/2024 | Sold | $590,000-15.6%$227/sqft |
Source: | ||
| 3/23/2024 | Pending sale | $699,000$268/sqft |
Source: | ||
| 1/19/2024 | Listed for sale | $699,000+217.3%$268/sqft |
Source: | ||
Public tax history
| Year | Property taxes | Tax assessment |
|---|---|---|
| 2025 | $2,861 +2.9% | $150,263 -1.9% |
| 2024 | $2,781 +2.9% | $153,196 +11% |
| 2023 | $2,703 +27.9% | $138,073 +28% |
Find assessor info on the county website
Neighborhood: 89445
Nearby schools
GreatSchools rating
- 6/10Grass Valley Elementary SchoolGrades: PK-4Distance: 1.2 mi
- 7/10Winnemucca Junior High SchoolGrades: 7-8Distance: 4.8 mi
- 7/10Albert M Lowry High SchoolGrades: 9-12Distance: 5 mi
Schools provided by the listing agent
- Elementary: Grass Valley Elementary
- Middle: French Ford Middle School
- High: Albert Lowry High School
Source: NNRMLS. This data may not be complete. We recommend contacting the local school district to confirm school assignments for this home.

