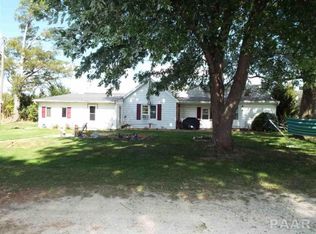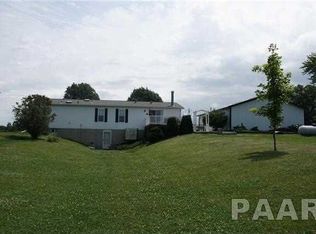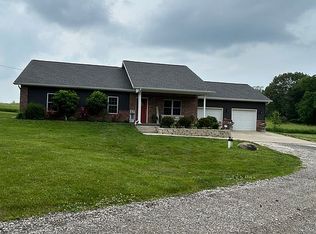MUST SEE! 7.5 acres tucked away! This wonderful ranch home sits on nearly 2 acres of flat land surrounded by creek and woods. Master suite has it's own private balcony overlooking the creek, woods and wildlife! Large kitchen is open to great room with breakfast bar, informal dining, large panty and plenty of cooking space. Convenient main floor laundry just off the garage- perfect for keeping that dirt out of the house. Basement offers 4th bedroom and full bath. Daylight windows and walk out to patio. Basement has 9 ft ceilings and is ready for you to finish!
This property is off market, which means it's not currently listed for sale or rent on Zillow. This may be different from what's available on other websites or public sources.



