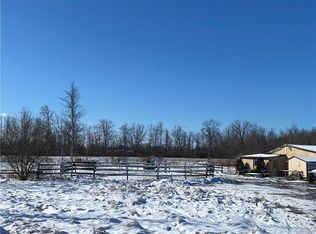10 Acres! Modular/Manu Home on Foundation. Roy hart School Dist. needs TLC. Home features New Septic System 2013. Both roofs on House(Asphalt) and Barn(Metal) in good condition not to old. Great property! Cash Buyers!
This property is off market, which means it's not currently listed for sale or rent on Zillow. This may be different from what's available on other websites or public sources.
