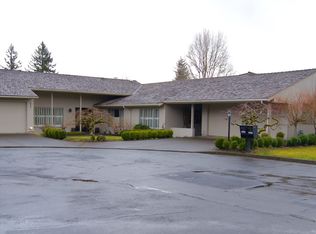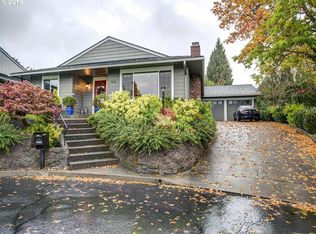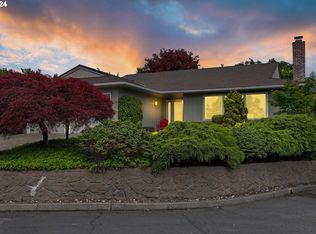Sold
$700,000
7534 SW Clear Hills Ter, Portland, OR 97225
2beds
1,958sqft
Residential, Condominium
Built in 1966
-- sqft lot
$691,500 Zestimate®
$358/sqft
$2,535 Estimated rent
Home value
$691,500
$657,000 - $726,000
$2,535/mo
Zestimate® history
Loading...
Owner options
Explore your selling options
What's special
OPEN Saturday 8/2. 1-3pm Much sought after CLEAR HILLS condominium. This is a rare find! These condos seldom come on the market. 2 bds, 2 1/2 baths all on one level! The living room features a wood burning fireplace, bookshelves, sliding door to the patio and windows that run the length of the room. There is even room for a piano. The formal dining room has built-ins for china & crystal. The kitchen has a skylight, cook island, down draft & appliance garage. Right off the kitchen is a family room with half bath and laundry area. Both bedrooms have lots of closet space. There is a homeowner pool just a short distance away.
Zillow last checked: 8 hours ago
Listing updated: September 26, 2025 at 05:09am
Listed by:
Cathy Jo Lindquist, LLC 503-888-2779,
Where, Inc
Bought with:
Jason Cassell, 201208222
ELEETE Real Estate
Source: RMLS (OR),MLS#: 697153698
Facts & features
Interior
Bedrooms & bathrooms
- Bedrooms: 2
- Bathrooms: 3
- Full bathrooms: 2
- Partial bathrooms: 1
- Main level bathrooms: 3
Primary bedroom
- Features: Closet, Suite
- Level: Main
- Area: 336
- Dimensions: 24 x 14
Bedroom 2
- Features: Closet
- Level: Main
- Area: 195
- Dimensions: 15 x 13
Dining room
- Features: Formal
- Level: Main
- Area: 180
- Dimensions: 15 x 12
Family room
- Features: Bathroom, Patio
- Level: Main
- Area: 288
- Dimensions: 18 x 16
Kitchen
- Features: Appliance Garage, Cook Island, Dishwasher, Disposal, Down Draft, Eat Bar, Skylight, Builtin Oven
- Level: Main
- Area: 210
- Width: 14
Living room
- Features: Bookcases, Fireplace, Formal, Patio, Sliding Doors
- Level: Main
- Area: 425
- Dimensions: 25 x 17
Heating
- Forced Air, Fireplace(s)
Cooling
- Central Air
Appliances
- Included: Appliance Garage, Built In Oven, Cooktop, Dishwasher, Disposal, Down Draft, Washer/Dryer, Electric Water Heater
- Laundry: Laundry Room
Features
- Solar Tube(s), Sink, Closet, Formal, Bathroom, Cook Island, Eat Bar, Bookcases, Suite, Pantry
- Flooring: Hardwood, Wall to Wall Carpet
- Doors: Sliding Doors
- Windows: Skylight(s)
- Basement: Crawl Space
- Number of fireplaces: 1
- Fireplace features: Wood Burning
Interior area
- Total structure area: 1,958
- Total interior livable area: 1,958 sqft
Property
Parking
- Total spaces: 2
- Parking features: Driveway, Garage Door Opener, Attached, Oversized
- Attached garage spaces: 2
- Has uncovered spaces: Yes
Accessibility
- Accessibility features: Accessible Entrance, Minimal Steps, One Level, Accessibility
Features
- Stories: 1
- Entry location: Ground Floor
- Patio & porch: Patio
- Exterior features: Garden, Yard
- Fencing: Fenced
Lot
- Features: Cul-De-Sac, Level, Private, Secluded, Sprinkler
Details
- Parcel number: R101614
Construction
Type & style
- Home type: Condo
- Architectural style: Ranch,Traditional
- Property subtype: Residential, Condominium
Materials
- Wood Siding
- Foundation: Concrete Perimeter
- Roof: Composition
Condition
- Resale
- New construction: No
- Year built: 1966
Utilities & green energy
- Sewer: Public Sewer
- Water: Public
Community & neighborhood
Location
- Region: Portland
- Subdivision: Clear Hills
HOA & financial
HOA
- Has HOA: Yes
- HOA fee: $525 monthly
- Amenities included: Commons, Management, Pool, Water
Other
Other facts
- Listing terms: Cash,Conventional
- Road surface type: Paved
Price history
| Date | Event | Price |
|---|---|---|
| 9/18/2025 | Sold | $700,000-3.4%$358/sqft |
Source: | ||
| 8/29/2025 | Pending sale | $725,000$370/sqft |
Source: | ||
| 7/25/2025 | Listed for sale | $725,000+120.4%$370/sqft |
Source: | ||
| 11/30/2011 | Sold | $329,000-6%$168/sqft |
Source: Public Record | ||
| 10/4/2011 | Listed for sale | $350,000$179/sqft |
Source: RE/MAX EQUITY GROUP WEST HILLS OFFICE #11309900 | ||
Public tax history
| Year | Property taxes | Tax assessment |
|---|---|---|
| 2025 | $7,312 +4.4% | $386,950 +3% |
| 2024 | $7,007 +6.5% | $375,680 +3% |
| 2023 | $6,580 +3.3% | $364,740 +3% |
Find assessor info on the county website
Neighborhood: 97225
Nearby schools
GreatSchools rating
- 7/10Raleigh Hills Elementary SchoolGrades: K-8Distance: 0.2 mi
- 7/10Beaverton High SchoolGrades: 9-12Distance: 2.7 mi
- 4/10Whitford Middle SchoolGrades: 6-8Distance: 1.9 mi
Schools provided by the listing agent
- Elementary: Raleigh Hills
- Middle: Whitford
- High: Beaverton
Source: RMLS (OR). This data may not be complete. We recommend contacting the local school district to confirm school assignments for this home.
Get a cash offer in 3 minutes
Find out how much your home could sell for in as little as 3 minutes with a no-obligation cash offer.
Estimated market value
$691,500
Get a cash offer in 3 minutes
Find out how much your home could sell for in as little as 3 minutes with a no-obligation cash offer.
Estimated market value
$691,500


