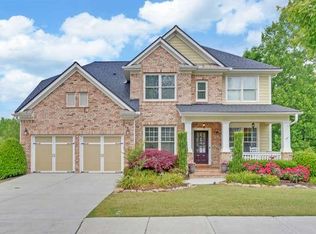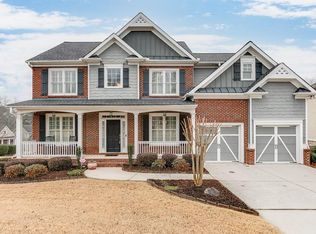Closed
$525,000
7534 Mossy Log Ct, Flowery Branch, GA 30542
6beds
3,970sqft
Single Family Residence
Built in 2007
0.25 Acres Lot
$526,400 Zestimate®
$132/sqft
$3,602 Estimated rent
Home value
$526,400
$479,000 - $579,000
$3,602/mo
Zestimate® history
Loading...
Owner options
Explore your selling options
What's special
Nestled in a serene cul-de-sac, this beautiful home effortlessly combines comfort, elegance, and privacy. From the moment you step inside, the hardwood entryway welcomes you into sophisticated formal living and dining rooms, setting a refined tone for the entire home. A main-level bedroom and full bathroom offers versatile options for guests or multi-generational living. The sunlit two-story family room, anchored by a stunning stacked stone fireplace, seamlessly connects to the chef's kitchen-an entertainer's dream. The kitchen boasts upgraded granite countertops, sleek appliances, extended-height cabinetry, hardwood floors, and a spacious island, blending beauty with functionality. Upstairs, the luxurious master suite features a private sitting area, while the spa-like ensuite is a true retreat, complete with a large Jacuzzi tub, double vanities, and an oversized walk-in tile shower. The finished lower level expands the living space, offering a bedroom, full-bathroom, second kitchen, great room, potential exercise area and ample storage. Step outside to the expansive deck, where you'll find breathtaking views of the tree-lined backyard. At the property's edge, a private creek with a sandbar and treehouse provides endless outdoor fun. As part of the Sterling on the Lake community, residents enjoy exceptional amenities, including an Olympic-sized pool with a waterslide, three additional pools, tennis courts, a clubhouse, and a fitness center. Outdoor enthusiasts will love the miles of nature trails, a private 45-acre lake with a fishing dock, and endless opportunities to connect with nature. For added convenience, the home is EV-ready, equipped with a Level 2 charger in the garage. Whether you're seeking a tranquil retreat or an active, social lifestyle, this home offers the best of both worlds!
Zillow last checked: 8 hours ago
Listing updated: May 21, 2025 at 07:01am
Listed by:
Zachary McGuire 404-435-4775,
Compass
Bought with:
Lauren Pawelko, 316288
Coldwell Banker Realty
Source: GAMLS,MLS#: 10491195
Facts & features
Interior
Bedrooms & bathrooms
- Bedrooms: 6
- Bathrooms: 5
- Full bathrooms: 5
- Main level bathrooms: 1
- Main level bedrooms: 1
Dining room
- Features: Seats 12+
Kitchen
- Features: Breakfast Area, Breakfast Room, Kitchen Island, Pantry, Solid Surface Counters
Heating
- Central, Forced Air, Natural Gas, Zoned
Cooling
- Ceiling Fan(s), Central Air
Appliances
- Included: Dishwasher, Disposal, Gas Water Heater, Microwave
- Laundry: Other
Features
- Double Vanity, High Ceilings, Rear Stairs, Roommate Plan, Tray Ceiling(s), Walk-In Closet(s)
- Flooring: Carpet, Hardwood, Other
- Windows: Double Pane Windows
- Basement: Bath Finished,Bath/Stubbed,Daylight,Exterior Entry,Full,Interior Entry
- Attic: Pull Down Stairs
- Number of fireplaces: 1
- Fireplace features: Family Room, Gas Starter
- Common walls with other units/homes: No Common Walls
Interior area
- Total structure area: 3,970
- Total interior livable area: 3,970 sqft
- Finished area above ground: 2,930
- Finished area below ground: 1,040
Property
Parking
- Total spaces: 2
- Parking features: Attached, Garage, Garage Door Opener, Kitchen Level
- Has attached garage: Yes
Features
- Levels: Three Or More
- Stories: 3
- Patio & porch: Deck, Patio
- Body of water: None
Lot
- Size: 0.25 Acres
- Features: Cul-De-Sac, Private
Details
- Parcel number: 15047 000516
Construction
Type & style
- Home type: SingleFamily
- Architectural style: Brick Front,Traditional
- Property subtype: Single Family Residence
Materials
- Concrete
- Foundation: Slab
- Roof: Composition
Condition
- Resale
- New construction: No
- Year built: 2007
Utilities & green energy
- Sewer: Public Sewer
- Water: Public
- Utilities for property: Cable Available, Electricity Available, High Speed Internet, Natural Gas Available, Phone Available, Sewer Available, Underground Utilities, Water Available
Community & neighborhood
Security
- Security features: Security System, Smoke Detector(s)
Community
- Community features: Clubhouse, Lake, Park, Playground, Pool, Sidewalks, Street Lights, Tennis Court(s), Walk To Schools, Near Shopping
Location
- Region: Flowery Branch
- Subdivision: Sterling On The Lake
HOA & financial
HOA
- Has HOA: Yes
- HOA fee: $1,525 annually
- Services included: Maintenance Grounds, Swimming, Tennis
Other
Other facts
- Listing agreement: Exclusive Right To Sell
Price history
| Date | Event | Price |
|---|---|---|
| 5/20/2025 | Sold | $525,000-7.7%$132/sqft |
Source: | ||
| 4/23/2025 | Pending sale | $569,000$143/sqft |
Source: | ||
| 4/11/2025 | Price change | $569,000-1%$143/sqft |
Source: | ||
| 4/2/2025 | Listed for sale | $575,000-3.4%$145/sqft |
Source: | ||
| 4/1/2025 | Listing removed | $595,000$150/sqft |
Source: | ||
Public tax history
| Year | Property taxes | Tax assessment |
|---|---|---|
| 2024 | $6,544 +7.5% | $240,720 +11.3% |
| 2023 | $6,088 +8.8% | $216,360 +12.7% |
| 2022 | $5,596 +18% | $192,000 +19.8% |
Find assessor info on the county website
Neighborhood: 30542
Nearby schools
GreatSchools rating
- 6/10Spout Springs Elementary SchoolGrades: PK-5Distance: 1.1 mi
- 4/10C. W. Davis Middle SchoolGrades: 6-8Distance: 3.3 mi
- 7/10Flowery Branch High SchoolGrades: 9-12Distance: 3 mi
Schools provided by the listing agent
- Elementary: Spout Springs
- Middle: C W Davis
- High: Flowery Branch
Source: GAMLS. This data may not be complete. We recommend contacting the local school district to confirm school assignments for this home.
Get a cash offer in 3 minutes
Find out how much your home could sell for in as little as 3 minutes with a no-obligation cash offer.
Estimated market value
$526,400
Get a cash offer in 3 minutes
Find out how much your home could sell for in as little as 3 minutes with a no-obligation cash offer.
Estimated market value
$526,400

