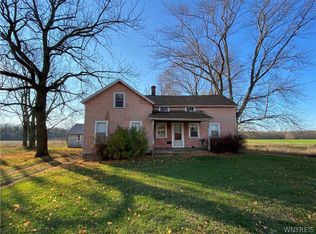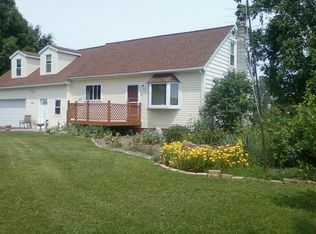Peaceful country setting, no close neighbors. This 3 bedroom house sits on 11.2 acres, road frontage on both sides, has a 4.5 car garage with electric service and a large barn. New roof (tear off) put on 2 years ago. All plumbing has been redone in '94, first floor electrical updated, septic system has been replaced, boiler and hot water tank has been updated as well. Cable TV now available too. With some updating you can make this house your home! 2021-01-20
This property is off market, which means it's not currently listed for sale or rent on Zillow. This may be different from what's available on other websites or public sources.

