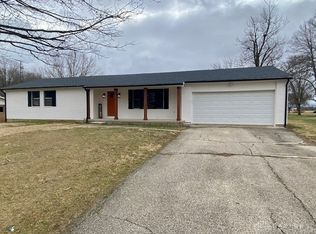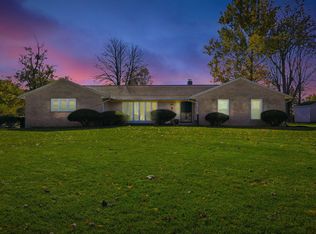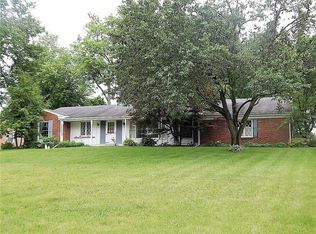Sold for $243,000 on 04/18/25
$243,000
7533 Wrenview Dr, Springfield, OH 45502
3beds
1,356sqft
Single Family Residence
Built in 1962
1.14 Acres Lot
$244,200 Zestimate®
$179/sqft
$1,646 Estimated rent
Home value
$244,200
$183,000 - $327,000
$1,646/mo
Zestimate® history
Loading...
Owner options
Explore your selling options
What's special
Beautiful Brick Ranch Home on Private Country Lot in Western Clark County. Quiet Low Traffic Street. Brand New Hot Water Boiler Heating Unit With 4 Zone Temperature Controls. HEATED ADDITION GIVES TOTAL LIVING SPACE APPROXIMATELY 1636 SQ. FT. Beautiful Natural Wood Doors & Trim W/ Hardwood Floors under most of carpeted areas. Quality Construction Home W/ Plaster Walls & Ceilings! Spacious Living Room W/ Woodburning Fireplace (Fireplace Liner NEW in 2021) Beautifully Landscaped, Private Rear Yard W/ 2 Storage Sheds & Landscape Pond. Home is wired for Generator. Great Location! Convenient to I-70 & I-675 or St. Rt. 41 & St. Rt. 235 for WPAFB, Dayton, Beavercreek, Piqua, Troy & Sidney Commuters!
Zillow last checked: 8 hours ago
Listing updated: April 18, 2025 at 05:18am
Listed by:
Jeff Horne (937)322-0352,
Coldwell Banker Heritage,
Brock Bowen 937-605-6361,
Coldwell Banker Heritage
Bought with:
Garrett Denlinger, 2020000921
Howard Hanna Real Estate Serv
Source: DABR MLS,MLS#: 926157 Originating MLS: Dayton Area Board of REALTORS
Originating MLS: Dayton Area Board of REALTORS
Facts & features
Interior
Bedrooms & bathrooms
- Bedrooms: 3
- Bathrooms: 2
- Full bathrooms: 1
- 1/2 bathrooms: 1
- Main level bathrooms: 2
Bedroom
- Level: Main
- Dimensions: 12 x 10
Bedroom
- Level: Main
- Dimensions: 12 x 11
Bedroom
- Level: Main
- Dimensions: 11 x 11
Dining room
- Level: Main
- Dimensions: 17 x 10
Entry foyer
- Level: Main
- Dimensions: 7 x 5
Family room
- Level: Main
- Dimensions: 20 x 14
Kitchen
- Level: Main
- Dimensions: 17 x 10
Living room
- Level: Main
- Dimensions: 18 x 14
Utility room
- Level: Main
- Dimensions: 5 x 4
Heating
- Baseboard, Electric, Hot Water, Oil, Steam
Cooling
- Window Unit(s)
Appliances
- Included: Dryer, Range, Refrigerator, Water Softener, Washer, Electric Water Heater
Features
- Ceiling Fan(s)
- Basement: Crawl Space
- Number of fireplaces: 1
- Fireplace features: One, Wood Burning
Interior area
- Total structure area: 1,356
- Total interior livable area: 1,356 sqft
Property
Parking
- Total spaces: 2
- Parking features: Attached, Garage, Two Car Garage, Garage Door Opener
- Attached garage spaces: 2
Features
- Levels: One
- Stories: 1
- Patio & porch: Porch
- Exterior features: Porch, Storage
Lot
- Size: 1.14 Acres
- Dimensions: 120 x 414
Details
- Additional structures: Shed(s)
- Parcel number: 2500100007206011
- Zoning: Residential
- Zoning description: Residential
Construction
Type & style
- Home type: SingleFamily
- Architectural style: Ranch
- Property subtype: Single Family Residence
Materials
- Brick
Condition
- Year built: 1962
Utilities & green energy
- Sewer: Septic Tank
- Water: Well
- Utilities for property: Septic Available, Water Available
Community & neighborhood
Location
- Region: Springfield
- Subdivision: Hampton Woods Sub
Other
Other facts
- Listing terms: Conventional,FHA,USDA Loan,VA Loan
Price history
| Date | Event | Price |
|---|---|---|
| 4/18/2025 | Sold | $243,000-2.8%$179/sqft |
Source: | ||
| 3/11/2025 | Pending sale | $249,900$184/sqft |
Source: | ||
| 1/17/2025 | Listed for sale | $249,900$184/sqft |
Source: | ||
Public tax history
| Year | Property taxes | Tax assessment |
|---|---|---|
| 2024 | $2,287 -0.5% | $58,260 |
| 2023 | $2,298 -3.4% | $58,260 |
| 2022 | $2,379 +29.6% | $58,260 +37% |
Find assessor info on the county website
Neighborhood: 45502
Nearby schools
GreatSchools rating
- 5/10Northwestern Elementary SchoolGrades: PK-6Distance: 2.3 mi
- 6/10Northwestern High SchoolGrades: 7-12Distance: 2.1 mi
Schools provided by the listing agent
- District: Northwestern
Source: DABR MLS. This data may not be complete. We recommend contacting the local school district to confirm school assignments for this home.

Get pre-qualified for a loan
At Zillow Home Loans, we can pre-qualify you in as little as 5 minutes with no impact to your credit score.An equal housing lender. NMLS #10287.
Sell for more on Zillow
Get a free Zillow Showcase℠ listing and you could sell for .
$244,200
2% more+ $4,884
With Zillow Showcase(estimated)
$249,084

