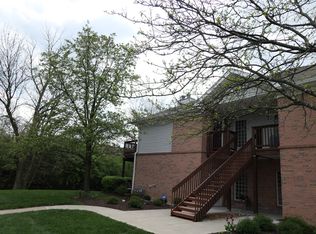Sold for $235,000 on 05/22/25
$235,000
7533 Somerset Rd, Mason, OH 45040
2beds
1,212sqft
Condominium, Townhouse
Built in 1995
-- sqft lot
$241,800 Zestimate®
$194/sqft
$1,886 Estimated rent
Home value
$241,800
$218,000 - $268,000
$1,886/mo
Zestimate® history
Loading...
Owner options
Explore your selling options
What's special
H&B by 04.21.25 before noon. Seller reserves the right to accept offer at anytime. Who says you can't have it all? This 2 bed, 2 bath condo with detached garage serves up style, space and the tax perks of homeownership w/out sacrificing your weekends to yard work! Vaulted ceilings create an open & airy vibe, highlighted by a gas fireplace & balcony, perfect for toasting the weekend. The kitchen offers a pantry, counter bar seating, and just enough space to play chef, or... at the very least, microwave in peace. The primary suite is a straight up win, offering a walk-in closet, private bath, and room to exhale; while the secondary bedroom can be used traditionally or moonlight as a home office for the work from home boss. In-unit laundry serves the cherry on top to this attractive Mallards of Mason Condo. When summer hits you'll enjoy leisurely days by the pool soaking up the sunshine or evening swims to cap off a busy day. Excellent locale, close to Whole Foods, restaurants and I-71.
Zillow last checked: 8 hours ago
Listing updated: May 23, 2025 at 06:28am
Listed by:
Jere Issenmann 513-849-0711,
Keller Williams Seven Hills Re 513-371-5070,
Peter D Chabris,
Keller Williams Seven Hills Re
Bought with:
Rosemary South, 2001022063
Coldwell Banker Realty
Source: Cincy MLS,MLS#: 1837615 Originating MLS: Cincinnati Area Multiple Listing Service
Originating MLS: Cincinnati Area Multiple Listing Service

Facts & features
Interior
Bedrooms & bathrooms
- Bedrooms: 2
- Bathrooms: 2
- Full bathrooms: 2
Primary bedroom
- Features: Bath Adjoins, Walk-In Closet(s), Wall-to-Wall Carpet
- Level: First
- Area: 180
- Dimensions: 15 x 12
Bedroom 2
- Level: First
- Area: 143
- Dimensions: 13 x 11
Bedroom 3
- Area: 0
- Dimensions: 0 x 0
Bedroom 4
- Area: 0
- Dimensions: 0 x 0
Bedroom 5
- Area: 0
- Dimensions: 0 x 0
Primary bathroom
- Features: Tile Floor, Tub w/Shower
Bathroom 1
- Features: Full
- Level: First
Bathroom 2
- Features: Full
- Level: First
Dining room
- Features: Chandelier, WW Carpet
- Level: First
- Area: 80
- Dimensions: 10 x 8
Family room
- Area: 0
- Dimensions: 0 x 0
Kitchen
- Area: 0
- Dimensions: 0 x 0
Living room
- Features: Walkout, Wall-to-Wall Carpet, Fireplace
- Area: 98
- Dimensions: 14 x 7
Office
- Area: 0
- Dimensions: 0 x 0
Heating
- Forced Air, Gas
Cooling
- Central Air
Appliances
- Included: Dishwasher, Dryer, Microwave, Oven/Range, Refrigerator, Washer, Gas Water Heater
Features
- Vaulted Ceiling(s)
- Doors: Multi Panel Doors
- Windows: Double Pane Windows, Wood Frames, Insulated Windows
- Basement: None
- Number of fireplaces: 1
- Fireplace features: Ceramic, Gas, Living Room
Interior area
- Total structure area: 1,212
- Total interior livable area: 1,212 sqft
Property
Parking
- Total spaces: 1
- Parking features: Off Street
- Garage spaces: 1
Features
- Levels: One
- Stories: 1
- Exterior features: Balcony
Lot
- Features: Cul-De-Sac
Details
- Parcel number: 1628355087
- Zoning description: Residential
Construction
Type & style
- Home type: Townhouse
- Architectural style: Traditional
- Property subtype: Condominium, Townhouse
Materials
- Brick, Vinyl Siding
- Foundation: Block
- Roof: Shingle
Condition
- New construction: No
- Year built: 1995
Utilities & green energy
- Gas: Natural
- Sewer: Public Sewer
- Water: Public
Community & neighborhood
Location
- Region: Mason
- Subdivision: Mallards Mason
HOA & financial
HOA
- Has HOA: Yes
- HOA fee: $293 monthly
- Services included: Insurance, Community Landscaping, Pool
Other
Other facts
- Listing terms: No Special Financing,Conventional
Price history
| Date | Event | Price |
|---|---|---|
| 5/22/2025 | Sold | $235,000+4.4%$194/sqft |
Source: | ||
| 4/19/2025 | Pending sale | $225,000$186/sqft |
Source: | ||
| 4/18/2025 | Listed for sale | $225,000$186/sqft |
Source: | ||
Public tax history
Tax history is unavailable.
Neighborhood: 45040
Nearby schools
GreatSchools rating
- NAWestern Row Elementary SchoolGrades: 3Distance: 1.1 mi
- 7/10Mason Middle SchoolGrades: 7-8Distance: 1.2 mi
- 9/10William Mason High SchoolGrades: 9-12Distance: 1.6 mi
Get a cash offer in 3 minutes
Find out how much your home could sell for in as little as 3 minutes with a no-obligation cash offer.
Estimated market value
$241,800
Get a cash offer in 3 minutes
Find out how much your home could sell for in as little as 3 minutes with a no-obligation cash offer.
Estimated market value
$241,800
