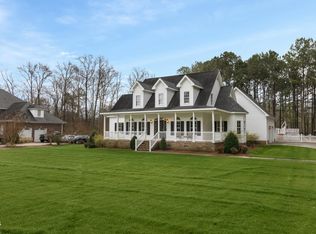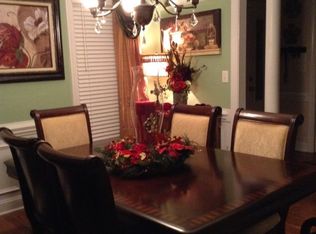Stunning All Brick Executive home with over 5500 sqft, 2 ponds, first floor owner's suite, 3 car garage, & elevator. Home is situated on 16 + acres. Expansive kitchen is a chef's dream with huge center island, Wolf range, Subzero fridge keeping/breakfast area. Frml areas both have coffered ceilings. 3 bedrm 2 bath and over 1300 sqft of storage on 2nd level. Bonus/Theatre rm half bath on 3rd level. Hardwds thruout home. A little piece of heaven just mins from Raleigh, Wilson & Rocky Mt.
This property is off market, which means it's not currently listed for sale or rent on Zillow. This may be different from what's available on other websites or public sources.


