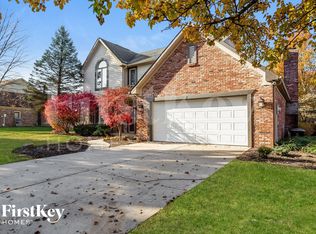Welcome to your dream family home nestled in the heart of Fall Creek in Northeast Indianapolis, a well-maintained neighborhood (Preserve at Fall Creek) known for its mature trees, private ambiance, and access to community amenities like the neighborhood pool (key card provided), playground, a sheltered picnic area, and winding sidewalks that make it ideal for families seeking both connection and quiet in a beautifully maintained neighborhood.
Main Floor:
Bright living room with vaulted ceilings and a cozy gas fireplace
Formal dining room, bonus room, and office
Kitchen boasts stone countertops, gas range, island, pantry, dishwasher, microwave and refrigerator
Convenient half bath, laundry room, and mudroom entry
Deck accessideal for outdoor dining or entertaining
Entrance to the spacious 3-car garage
Beautiful hardwood flooring throughout
Second Floor:
Master suite with vaulted ceilings and a private en-suite
Three additional bedrooms, each with ceiling fans
Full family bathroom
Finished Basement & In-Law Suite:
Movie theater and a game room for family fun
Fully equipped multi-generational in-law suite featuring a kitchenette (microwave & refrigerator), full bathroom, laundry, and separate deck access
Storage space
Durable LVP flooring in suite, carpet elsewhere
Additional Highlights:
Entire home maintained in super-clean condition
All blinds, curtains, and appliances remain
Hardwood, carpet, LVP, and tile flooring provide both style and functionality
Expansive 4,434 sqft of thoughtfully designed living space
Unfurnished
Available for showings in mid-July
Available for rent August 1
Rent: $3,600
Utilities: Tenant's responsibility
House for rent
$3,600/mo
7533 Prairie View Dr, Indianapolis, IN 46256
5beds
4,434sqft
Price may not include required fees and charges.
Single family residence
Available Fri Aug 1 2025
Cats, dogs OK
-- A/C
-- Laundry
-- Parking
-- Heating
What's special
Multi-generational in-law suiteFull family bathroomCozy gas fireplaceDeck accessConvenient half bathSeparate deck accessMaster suite
- 4 days
- on Zillow |
- -- |
- -- |
Travel times
Prepare for your first home with confidence
Consider a first-time homebuyer savings account designed to grow your down payment with up to a 6% match & 4.15% APY.
Facts & features
Interior
Bedrooms & bathrooms
- Bedrooms: 5
- Bathrooms: 4
- Full bathrooms: 3
- 1/2 bathrooms: 1
Interior area
- Total interior livable area: 4,434 sqft
Property
Parking
- Details: Contact manager
Details
- Parcel number: 490130117010000400
Construction
Type & style
- Home type: SingleFamily
- Property subtype: Single Family Residence
Community & HOA
Location
- Region: Indianapolis
Financial & listing details
- Lease term: Contact For Details
Price history
| Date | Event | Price |
|---|---|---|
| 6/21/2025 | Listed for rent | $3,600$1/sqft |
Source: Zillow Rentals | ||
| 4/1/2022 | Sold | $440,000+3.5%$99/sqft |
Source: | ||
| 3/2/2022 | Pending sale | $425,000$96/sqft |
Source: | ||
| 3/1/2022 | Listed for sale | $425,000+25%$96/sqft |
Source: | ||
| 11/21/2018 | Sold | $339,900$77/sqft |
Source: | ||
![[object Object]](https://photos.zillowstatic.com/fp/3847761329cb6760f9e3c6f843d30f78-p_i.jpg)
