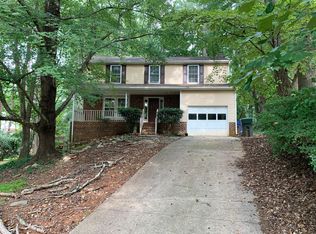Sold for $465,000 on 04/18/23
$465,000
7533 Milestone Ct, Raleigh, NC 27615
3beds
2,106sqft
Single Family Residence, Residential
Built in 1983
0.38 Acres Lot
$503,100 Zestimate®
$221/sqft
$2,354 Estimated rent
Home value
$503,100
$478,000 - $528,000
$2,354/mo
Zestimate® history
Loading...
Owner options
Explore your selling options
What's special
Basement home on cul-de-sac lot in coveted Greystone! Walking distance to coffee/dining/grocery, community pool and neighborhood lakes. First floor features a massive family room with masonry gas fireplace and double doors leading to screen porch and expansive deck backing to trees and gorgeous lawn! Spacious kitchen with side door to covered porch for easy grocery unloading & driveway access. Just beyond is the formal dining on the front with double windows (possible kitchen expansion). Laminate wood flooring throughout downstairs. The Basement has a bonus space and office nook, tons of storage & room of possible expansion with door leading to huge, covered patio! The second floor has a huge primary suite with walk-in-closet and en suite bath. Two additional bedrooms and full hall bath complete this space. Sellers have taken loving care and maintenance of their home.
Zillow last checked: 8 hours ago
Listing updated: October 27, 2025 at 04:54pm
Listed by:
Jason Dalton 919-520-7067,
Keller Williams Preferred Realty,
Jarrett Jost 984-242-7757,
Keller Williams Preferred Realty
Bought with:
Lee Williams, 286216
Berkshire Hathaway HomeService
Source: Doorify MLS,MLS#: 2499884
Facts & features
Interior
Bedrooms & bathrooms
- Bedrooms: 3
- Bathrooms: 3
- Full bathrooms: 2
- 1/2 bathrooms: 1
Heating
- Electric, Forced Air, Natural Gas, Wall Furnace
Cooling
- Central Air, Electric
Appliances
- Included: Dishwasher, Electric Range, Electric Water Heater, Microwave, Plumbed For Ice Maker, Refrigerator
- Laundry: Laundry Closet, Main Level
Features
- Ceiling Fan(s), Eat-in Kitchen, Entrance Foyer, Shower Only, Walk-In Closet(s)
- Flooring: Laminate, Tile
- Doors: Storm Door(s)
- Windows: Blinds, Skylight(s)
- Basement: Daylight, Partially Finished, Workshop
- Number of fireplaces: 1
- Fireplace features: Family Room, Gas Log
Interior area
- Total structure area: 2,106
- Total interior livable area: 2,106 sqft
- Finished area above ground: 1,620
- Finished area below ground: 486
Property
Parking
- Parking features: Concrete, Driveway
Features
- Levels: Two
- Stories: 2
- Patio & porch: Deck, Patio, Porch, Screened
- Exterior features: Playground, Rain Gutters
- Pool features: Swimming Pool Com/Fee
- Fencing: Privacy
- Has view: Yes
Lot
- Size: 0.38 Acres
- Dimensions: 145,42 x 178.61 x 219.41 x 36.21
- Features: Cul-De-Sac, Wooded
Details
- Parcel number: 0797966759
Construction
Type & style
- Home type: SingleFamily
- Architectural style: Traditional
- Property subtype: Single Family Residence, Residential
Materials
- Cedar
Condition
- New construction: No
- Year built: 1983
Utilities & green energy
- Sewer: Public Sewer
- Water: Public
Community & neighborhood
Location
- Region: Raleigh
- Subdivision: Greystone
HOA & financial
HOA
- Has HOA: Yes
- HOA fee: $278 annually
Price history
| Date | Event | Price |
|---|---|---|
| 4/18/2023 | Sold | $465,000+3.3%$221/sqft |
Source: | ||
| 3/18/2023 | Contingent | $450,000$214/sqft |
Source: | ||
| 3/16/2023 | Listed for sale | $450,000+89.5%$214/sqft |
Source: | ||
| 8/2/2007 | Sold | $237,500$113/sqft |
Source: Public Record Report a problem | ||
Public tax history
| Year | Property taxes | Tax assessment |
|---|---|---|
| 2025 | $3,922 +0.4% | $447,429 |
| 2024 | $3,906 +18.4% | $447,429 +48.7% |
| 2023 | $3,300 +7.6% | $300,917 |
Find assessor info on the county website
Neighborhood: North Raleigh
Nearby schools
GreatSchools rating
- 7/10Lynn Road ElementaryGrades: PK-5Distance: 1 mi
- 5/10Carroll MiddleGrades: 6-8Distance: 3.1 mi
- 6/10Sanderson HighGrades: 9-12Distance: 1.8 mi
Schools provided by the listing agent
- Elementary: Wake - Lynn Road
- Middle: Wake - Carroll
- High: Wake - Sanderson
Source: Doorify MLS. This data may not be complete. We recommend contacting the local school district to confirm school assignments for this home.
Get a cash offer in 3 minutes
Find out how much your home could sell for in as little as 3 minutes with a no-obligation cash offer.
Estimated market value
$503,100
Get a cash offer in 3 minutes
Find out how much your home could sell for in as little as 3 minutes with a no-obligation cash offer.
Estimated market value
$503,100
