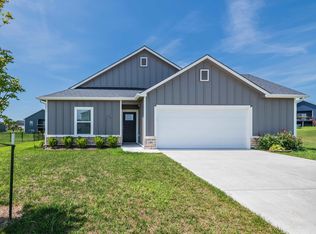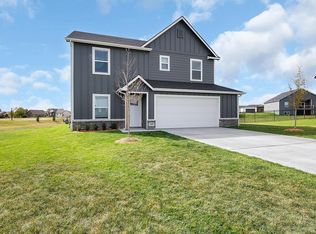Sold
Price Unknown
7533 E Pheasant Ridge Ct, Wichita, KS 67226
5beds
2,194sqft
Single Family Onsite Built
Built in 2022
0.28 Acres Lot
$311,700 Zestimate®
$--/sqft
$2,310 Estimated rent
Home value
$311,700
$293,000 - $334,000
$2,310/mo
Zestimate® history
Loading...
Owner options
Explore your selling options
What's special
Welcome to 7533 E. Pheasant Ridge Ct., a beautifully designed two-story home, built in 2023, situated on a spacious 0.28-acre lot. This home has it all & features 5 large bedrooms, 3 bathrooms, & boasts 2,200+ sq ft of luxurious living space, perfect for both relaxation and entertainment. Step inside to discover an inviting open-concept layout that seamlessly connects the living, dining, and kitchen areas, making it ideal for entertaining and everyday living. The well-appointed kitchen, complete with modern appliances, granite countertops, a walk-in pantry, and ample counter space, is perfect for preparing meals and gathering with loved ones. You’ll find one bedroom and a full bath, conveniently located downstairs as well. Upstairs, retreat to the primary bedroom, complete with a private bathroom and an impressive walk-in closet. The additional three bedrooms each feature their own walk-in closets, providing abundant storage for all your needs. A centrally located laundry room adds to the home’s convenience. Don't forget the storm shelter in the garage! Make the most of your expansive fenced-in backyard with extended patio, perfect for summer barbecues, playtime, or simply unwinding and enjoying the exceptional Kansas sunsets. Aside from the house, the vibrant, but relaxing, community of Central Park is conveniently located near quick highway access in any direction and close proximity to some of Wichita's great dining and entertainment and more. Don't miss this opportunity to own a captivating home in a prime location—schedule your tour today!
Zillow last checked: 8 hours ago
Listing updated: December 03, 2024 at 07:04pm
Listed by:
Josh Roy 316-665-6799,
Keller Williams Hometown Partners,
Nick Weidner 316-799-8630,
Keller Williams Hometown Partners
Source: SCKMLS,MLS#: 645797
Facts & features
Interior
Bedrooms & bathrooms
- Bedrooms: 5
- Bathrooms: 3
- Full bathrooms: 3
Primary bedroom
- Description: Carpet
- Level: Upper
- Area: 208
- Dimensions: 13x16
Bedroom
- Description: Carpet
- Level: Main
- Area: 192
- Dimensions: 12x16
Bedroom
- Description: Carpet
- Level: Upper
- Area: 160
- Dimensions: 10x16
Bedroom
- Description: Carpet
- Level: Upper
- Area: 156
- Dimensions: 12x13
Bedroom
- Description: Carpet
- Level: Upper
- Area: 143
- Dimensions: 11x13
Kitchen
- Description: Vinyl
- Level: Main
- Area: 153
- Dimensions: 17x9
Living room
- Description: Vinyl
- Level: Main
- Area: 238
- Dimensions: 14x17
Heating
- Forced Air, Electric
Cooling
- Central Air, Electric
Appliances
- Included: Dishwasher, Disposal, Microwave, Refrigerator, Range, Washer, Dryer
- Laundry: Upper Level
Features
- Basement: None
- Has fireplace: No
Interior area
- Total interior livable area: 2,194 sqft
- Finished area above ground: 2,194
- Finished area below ground: 0
Property
Parking
- Total spaces: 2
- Parking features: Attached
- Garage spaces: 2
Accessibility
- Accessibility features: Handicap Accessible Exterior, Handicap Accessible Interior
Features
- Levels: Two
- Stories: 2
- Patio & porch: Patio
- Exterior features: Guttering - ALL, Sprinkler System
- Pool features: Community
- Fencing: Wrought Iron
Lot
- Size: 0.28 Acres
- Features: Cul-De-Sac
Details
- Additional structures: Storm Shelter
- Parcel number: 0871041901203012.00
Construction
Type & style
- Home type: SingleFamily
- Architectural style: Colonial
- Property subtype: Single Family Onsite Built
Materials
- Frame w/Less than 50% Mas, Vinyl/Aluminum
- Foundation: None, Slab
- Roof: Composition
Condition
- Year built: 2022
Utilities & green energy
- Gas: Natural Gas Available
- Utilities for property: Sewer Available, Natural Gas Available, Public
Community & neighborhood
Community
- Community features: Jogging Path, Lake, Playground
Location
- Region: Wichita
- Subdivision: THE LANDING
HOA & financial
HOA
- Has HOA: Yes
Other
Other facts
- Ownership: Individual
- Road surface type: Paved
Price history
Price history is unavailable.
Public tax history
Tax history is unavailable.
Neighborhood: 67226
Nearby schools
GreatSchools rating
- 6/10Isely Traditional Magnet Elementary SchoolGrades: PK-5Distance: 0.6 mi
- 4/10Stucky Middle SchoolGrades: 6-8Distance: 2.3 mi
- 1/10Heights High SchoolGrades: 9-12Distance: 2.9 mi
Schools provided by the listing agent
- Elementary: Isely Magnet (NH)
- Middle: Stucky
- High: Heights
Source: SCKMLS. This data may not be complete. We recommend contacting the local school district to confirm school assignments for this home.

