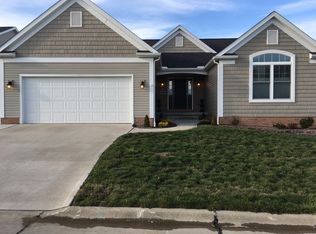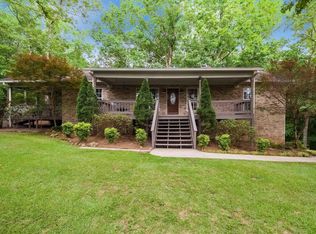Sold for $279,000
$279,000
7533 Deer Haven Rd, Springville, AL 35146
3beds
1,693sqft
Single Family Residence
Built in 2002
0.81 Acres Lot
$296,000 Zestimate®
$165/sqft
$1,709 Estimated rent
Home value
$296,000
$281,000 - $311,000
$1,709/mo
Zestimate® history
Loading...
Owner options
Explore your selling options
What's special
Welcome to this gorgeous 3 Bed 2 Bath featuring an open floorplan on large lot. Sitting on a .8+- Acre lot this home features Detailed Crown Molding, Beautiful Hardwood Floors, Fresh Paint, Lots of Windows, and extensive Storage! Gorgeous Custom Wrap-Around Sunroom brings so much Natural Sunlight into the Home. Huge Great Room with Tray Ceiling, Hardwoods and Fireplace. Chef's Kitchen has tons of Cabinets & Counterspace, Gas Stove, Tile Floors and Breakfast Area. Master Suite is Gigantic and has Incredible Master Bathroom with Dual Sink Vanity, Jetted Tub, Separate Shower and Walk-in Closet. Both of the Oversized Guest Bedrooms have Lots of Space and have Big Closets! There is a Room over the Garage that is between 60-100 SF per seller. The home an extensive amount of driveway space. There's a full wrap around driveway that connects to the garage and bends around the back all the way to the other side to exit. Boats, multiple cars, park them here! We look forward to having you out!
Zillow last checked: 8 hours ago
Listing updated: June 04, 2024 at 07:09pm
Listed by:
Jeremy Miller 205-451-3044,
Local Realty
Bought with:
Lindsey Martin
RealtySouth-OTM-Acton Rd
Source: GALMLS,MLS#: 21376384
Facts & features
Interior
Bedrooms & bathrooms
- Bedrooms: 3
- Bathrooms: 2
- Full bathrooms: 2
Primary bedroom
- Level: First
Bedroom 1
- Level: First
Bedroom 2
- Level: First
Primary bathroom
- Level: First
Bathroom 1
- Level: First
Dining room
- Level: First
Kitchen
- Features: Laminate Counters, Eat-in Kitchen
- Level: First
Basement
- Area: 0
Heating
- Central, Forced Air, Natural Gas
Cooling
- Central Air, Electric, Ceiling Fan(s)
Appliances
- Included: Dishwasher, Stove-Gas, Electric Water Heater
- Laundry: Electric Dryer Hookup, Washer Hookup, Main Level, Laundry Room, Yes
Features
- Recessed Lighting, High Ceilings, Crown Molding, Smooth Ceilings, Linen Closet, Separate Shower, Shared Bath, Tub/Shower Combo, Walk-In Closet(s)
- Flooring: Carpet, Hardwood, Tile
- Attic: Pull Down Stairs,Yes
- Number of fireplaces: 1
- Fireplace features: Gas Starter, Marble (FIREPL), Great Room, Gas
Interior area
- Total interior livable area: 1,693 sqft
- Finished area above ground: 1,693
- Finished area below ground: 0
Property
Parking
- Total spaces: 2
- Parking features: Boat, Circular Driveway, Driveway, Off Street, RV Access/Parking, Garage Faces Side
- Garage spaces: 2
- Has uncovered spaces: Yes
Features
- Levels: One
- Stories: 1
- Patio & porch: Open (PATIO), Patio, Porch
- Pool features: None
- Has spa: Yes
- Spa features: Bath
- Has view: Yes
- View description: None
- Waterfront features: No
Lot
- Size: 0.81 Acres
- Features: Interior Lot, Few Trees
Details
- Parcel number: 1000052000004.001
- Special conditions: As Is
Construction
Type & style
- Home type: SingleFamily
- Property subtype: Single Family Residence
Materials
- Brick
- Foundation: Slab
Condition
- Year built: 2002
Utilities & green energy
- Sewer: Septic Tank
- Water: Well
Community & neighborhood
Location
- Region: Springville
- Subdivision: None
Other
Other facts
- Price range: $279K - $279K
- Road surface type: Paved
Price history
| Date | Event | Price |
|---|---|---|
| 5/31/2024 | Sold | $279,000$165/sqft |
Source: | ||
| 4/11/2024 | Contingent | $279,000$165/sqft |
Source: | ||
| 3/26/2024 | Price change | $279,000-3.8%$165/sqft |
Source: | ||
| 3/4/2024 | Price change | $290,000-3.3%$171/sqft |
Source: | ||
| 2/15/2024 | Listed for sale | $300,000+71.4%$177/sqft |
Source: | ||
Public tax history
| Year | Property taxes | Tax assessment |
|---|---|---|
| 2025 | $1,358 +19.2% | $28,160 +18.3% |
| 2024 | $1,139 -1.3% | $23,800 -1.2% |
| 2023 | $1,154 -1.5% | $24,100 -1.4% |
Find assessor info on the county website
Neighborhood: 35146
Nearby schools
GreatSchools rating
- 8/10Clay Elementary SchoolGrades: PK-5Distance: 4.6 mi
- 2/10Clay-Chalkville Middle SchoolGrades: 6-8Distance: 4.6 mi
- 3/10Clay-Chalkville High SchoolGrades: 9-12Distance: 4.9 mi
Schools provided by the listing agent
- Elementary: Chalkville
- Middle: Clay - Chalkville
- High: Clay - Chalkville
Source: GALMLS. This data may not be complete. We recommend contacting the local school district to confirm school assignments for this home.
Get a cash offer in 3 minutes
Find out how much your home could sell for in as little as 3 minutes with a no-obligation cash offer.
Estimated market value$296,000
Get a cash offer in 3 minutes
Find out how much your home could sell for in as little as 3 minutes with a no-obligation cash offer.
Estimated market value
$296,000

