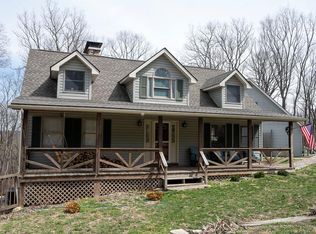Escape to your own secluded private log home on 6.76 acres. Perfect for year round or retreat. Convenient location off a township road with a private drive at the end of a cul-de-sac. Just 10 minutes to stores in town and 15 minutes to Seven Points Marina at Raystown Lake. Boasting 2698 sq ft of immaculate finished living area with an open floor plan. Beautifully built to match it's setting with a 2-story wall of glass that allows natural light to highlight the great room with warm wood walls, wide plank flooring and large stone fireplace. Two bedrooms on the first floor and a second floor loft currently sleeps 8 or use as owners suite plus three full baths. Walkout lower level features a family/game room with a wet bar and wood burning stove fireplace. Plenty of space to entertain inside or out. And after a full day of fun, come home to relax on the covered porch, grill out on the deck, or roast s'mores around the fire pit! Integral oversized two car garage with workshop and plenty of off street parking. Take in nature while exploring the wooded acreage plus it's the perfect base for Lake Raystown and the surrounding mountains. Just an hour and a half from Harrisburg and 45 minutes to Penn State.
This property is off market, which means it's not currently listed for sale or rent on Zillow. This may be different from what's available on other websites or public sources.

