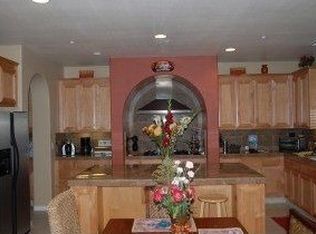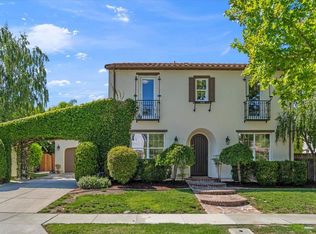Sold for $1,560,000
$1,560,000
7532 Strath Pl, Gilroy, CA 95020
4beds
2,808sqft
Single Family Residence, Residential
Built in 2002
8,712 Square Feet Lot
$1,540,200 Zestimate®
$556/sqft
$4,668 Estimated rent
Home value
$1,540,200
$1.42M - $1.68M
$4,668/mo
Zestimate® history
Loading...
Owner options
Explore your selling options
What's special
Gorgeously updated & maintained Eagle Ridge home on monster lot, in a prime location within the community. Newly reimagined designer kitchen with cristallo quartzite counters, zellige backsplash, and new high end stainless appliances. Located just down the street from Eagle Ridge's social hub, the main park, which features bocce courts, playground, park, junior olympic swimming pool, basketball courts, tennis courts, pickleball, and barbecuing area. Enjoy everything the residents of this gated community cherish; 24-7 security, an abundance of views of the foothills of the Santa Cruz Mountains, championship golf course, social clubs & sports, peace & quiet, and a profound sense of community. This home features an extended driveway, split 3-car garage, bed & bath downstairs, formal dining room, huge master bath with his & her closets, soaking tub, and large shower. Great room with oversized kitchen island, butler's pantry, and an abundance of counter space; perfect for family time or for entertaining friends & family. This beautifully manicured property has both pavers & grass in the back, with palm trees and lots of color, just amazingly peaceful & quiet. This property has it all, in a coveted community that residents absolutely love.
Zillow last checked: 8 hours ago
Listing updated: October 02, 2025 at 05:42am
Listed by:
Sean Dinsmore 01966405 408-710-2855,
Christie's International Real Estate Sereno 408-477-8828
Bought with:
, 02018590
Intero Real Estate Services
Source: MLSListings Inc,MLS#: ML82017921
Facts & features
Interior
Bedrooms & bathrooms
- Bedrooms: 4
- Bathrooms: 3
- Full bathrooms: 3
Bathroom
- Features: DoubleSinks, ShowerandTub, FullonGroundFloor, OversizedTub
Dining room
- Features: FormalDiningRoom
Family room
- Features: SeparateFamilyRoom
Kitchen
- Features: Countertop_Stone, ExhaustFan, IslandwithSink, Pantry
Heating
- Central Forced Air Gas
Cooling
- Central Air, Zoned
Appliances
- Included: Gas Cooktop, Dishwasher, Exhaust Fan, Disposal, Range Hood, Double Oven, Water Softener
- Laundry: Upper Floor
Features
- Flooring: Carpet, Tile
- Number of fireplaces: 1
- Fireplace features: Gas, Gas Starter
Interior area
- Total structure area: 2,808
- Total interior livable area: 2,808 sqft
Property
Parking
- Total spaces: 3
- Parking features: Attached, Electric Vehicle Charging Station(s), Parking Restrictions
- Attached garage spaces: 3
Features
- Stories: 2
- Exterior features: Back Yard, Fenced, Storage Shed Structure
- Pool features: Community
- Has view: Yes
- View description: Hills
Lot
- Size: 8,712 sqft
Details
- Parcel number: 81067010
- Zoning: R1
- Special conditions: Standard
Construction
Type & style
- Home type: SingleFamily
- Property subtype: Single Family Residence, Residential
Materials
- Foundation: Slab
- Roof: Concrete
Condition
- New construction: No
- Year built: 2002
Utilities & green energy
- Gas: PublicUtilities
- Sewer: Public Sewer
- Water: Public
- Utilities for property: Public Utilities, Water Public
Community & neighborhood
Location
- Region: Gilroy
HOA & financial
HOA
- Has HOA: Yes
- HOA fee: $195 monthly
- Amenities included: Barbecue Area, Club House, Community Pool, Community Security Gate, Game Court Outdoor, Organized Activities, Playground
Other
Other facts
- Listing agreement: ExclusiveRightToSell
- Listing terms: CashorConventionalLoan
Price history
| Date | Event | Price |
|---|---|---|
| 10/2/2025 | Sold | $1,560,000-1%$556/sqft |
Source: | ||
| 9/22/2025 | Pending sale | $1,575,000$561/sqft |
Source: | ||
| 8/26/2025 | Listed for sale | $1,575,000+103.2%$561/sqft |
Source: | ||
| 12/30/2014 | Sold | $775,000$276/sqft |
Source: Public Record Report a problem | ||
| 11/27/2014 | Pending sale | $775,000$276/sqft |
Source: Intero Real Estate Services #81424607 Report a problem | ||
Public tax history
| Year | Property taxes | Tax assessment |
|---|---|---|
| 2025 | $11,406 +1.6% | $931,421 +2% |
| 2024 | $11,226 +0.6% | $913,159 +2% |
| 2023 | $11,159 +1.7% | $895,255 +2% |
Find assessor info on the county website
Neighborhood: 95020
Nearby schools
GreatSchools rating
- 7/10Las Animas Elementary SchoolGrades: K-5Distance: 2.4 mi
- 5/10Solorsano Middle SchoolGrades: 6-8Distance: 1.5 mi
- 5/10Gilroy High SchoolGrades: 9-12Distance: 2.6 mi
Schools provided by the listing agent
- District: GilroyUnified
Source: MLSListings Inc. This data may not be complete. We recommend contacting the local school district to confirm school assignments for this home.
Get a cash offer in 3 minutes
Find out how much your home could sell for in as little as 3 minutes with a no-obligation cash offer.
Estimated market value$1,540,200
Get a cash offer in 3 minutes
Find out how much your home could sell for in as little as 3 minutes with a no-obligation cash offer.
Estimated market value
$1,540,200

