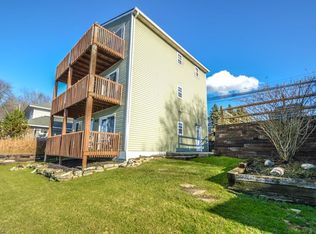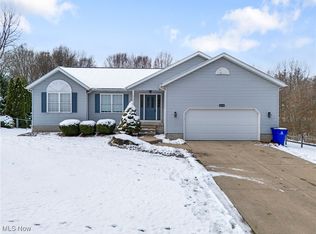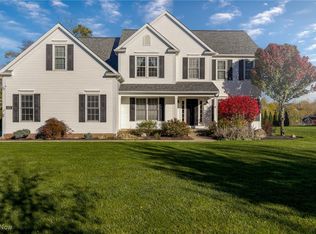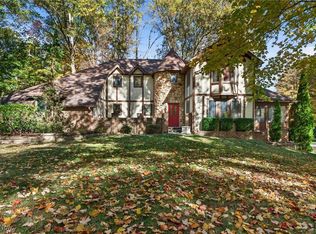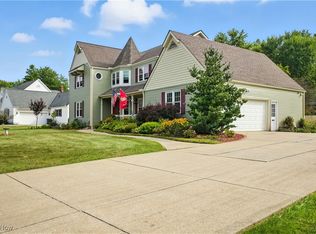Welcome to this fully reimagined lakefront retreat! Perfectly positioned on the tranquil shores of Twin Lakes, this beautifully renovated 3-bedroom, 2 full and 2 half-bath home blends modern style with peaceful lakeside living—just minutes from vibrant downtown Kent. Inside, you’ll find an open, light-filled layout with high-end finishes throughout. Expansive windows frame stunning water views, while spacious living areas create an ideal setting for relaxing or entertaining. This rare opportunity offers comfort, elegance, and a true connection to nature. A must see! Schedule your private showing today!
For sale
$675,000
7532 State Route 43, Kent, OH 44240
3beds
2,783sqft
Est.:
Single Family Residence
Built in 1930
0.59 Acres Lot
$-- Zestimate®
$243/sqft
$42/mo HOA
What's special
Modern stylePeaceful lakeside livingTrue connection to natureStunning water viewsOpen light-filled layoutHigh-end finishesExpansive windows
- 131 days |
- 2,011 |
- 124 |
Zillow last checked: 8 hours ago
Listing updated: November 20, 2025 at 06:27pm
Listing Provided by:
Jenny Winters 440-749-3579 jenny.winters@theagencyre.com,
The Agency Cleveland Northcoast,
Erika R Mitschke 216-926-6229,
The Agency Cleveland Northcoast
Source: MLS Now,MLS#: 5144684 Originating MLS: Akron Cleveland Association of REALTORS
Originating MLS: Akron Cleveland Association of REALTORS
Tour with a local agent
Facts & features
Interior
Bedrooms & bathrooms
- Bedrooms: 3
- Bathrooms: 4
- Full bathrooms: 2
- 1/2 bathrooms: 2
- Main level bathrooms: 2
- Main level bedrooms: 1
Primary bedroom
- Description: Flooring: Hardwood
- Features: Built-in Features
- Level: First
- Dimensions: 24 x 11
Bedroom
- Description: Flooring: Carpet
- Level: Second
- Dimensions: 13 x 14
Bedroom
- Description: Flooring: Carpet
- Level: Second
- Dimensions: 13 x 14
Dining room
- Description: Flooring: Hardwood
- Level: First
- Dimensions: 17 x 11
Kitchen
- Description: Flooring: Hardwood
- Features: Breakfast Bar, Built-in Features
- Level: First
- Dimensions: 20 x 13
Living room
- Description: Flooring: Hardwood
- Features: Fireplace
- Level: First
- Dimensions: 17 x 15
Recreation
- Description: Walk-out basement and access to garage,Flooring: Luxury Vinyl Tile
- Level: Lower
- Dimensions: 20 x 25
Heating
- Fireplace(s), Gas
Cooling
- Electric
Appliances
- Laundry: Gas Dryer Hookup, In Basement
Features
- Double Vanity, Kitchen Island, Primary Downstairs, Open Floorplan, Pantry, Stone Counters
- Windows: Double Pane Windows
- Basement: Walk-Out Access
- Number of fireplaces: 1
- Fireplace features: Living Room, Gas
Interior area
- Total structure area: 2,783
- Total interior livable area: 2,783 sqft
- Finished area above ground: 2,783
- Finished area below ground: 0
Video & virtual tour
Property
Parking
- Total spaces: 2
- Parking features: Attached, Basement, Concrete, Direct Access, Garage
- Attached garage spaces: 2
Accessibility
- Accessibility features: None
Features
- Levels: Three Or More,Two
- Stories: 2
- Patio & porch: Rear Porch, Covered, Deck
- Fencing: Back Yard
- Has view: Yes
- View description: Lake
- Has water view: Yes
- Water view: Lake
- Waterfront features: Lake Front, Lake Privileges
- Frontage type: Lakefront
Lot
- Size: 0.59 Acres
- Features: Back Yard, Lake Front
Details
- Parcel number: 120760000051001
Construction
Type & style
- Home type: SingleFamily
- Architectural style: Cape Cod
- Property subtype: Single Family Residence
Materials
- Asphalt, Vinyl Siding
- Roof: Asphalt
Condition
- Updated/Remodeled
- Year built: 1930
Utilities & green energy
- Sewer: Public Sewer
- Water: Well
Community & HOA
Community
- Features: Lake
- Subdivision: Franklin
HOA
- Has HOA: Yes
- Services included: See Remarks
- HOA fee: $500 annually
- HOA name: Twin Lakes Association
Location
- Region: Kent
Financial & listing details
- Price per square foot: $243/sqft
- Tax assessed value: $232,000
- Annual tax amount: $4,559
- Date on market: 8/1/2025
- Cumulative days on market: 285 days
Estimated market value
Not available
Estimated sales range
Not available
Not available
Price history
Price history
| Date | Event | Price |
|---|---|---|
| 8/25/2025 | Price change | $675,000-3.4%$243/sqft |
Source: | ||
| 8/1/2025 | Listed for sale | $699,000$251/sqft |
Source: | ||
| 7/11/2025 | Listing removed | $699,000$251/sqft |
Source: | ||
| 6/5/2025 | Contingent | $699,000$251/sqft |
Source: | ||
| 2/11/2025 | Listed for sale | $699,000$251/sqft |
Source: | ||
Public tax history
Public tax history
| Year | Property taxes | Tax assessment |
|---|---|---|
| 2024 | $4,195 -1.9% | $81,200 +27.4% |
| 2023 | $4,274 +0.2% | $63,740 |
| 2022 | $4,264 +0.6% | $63,740 |
Find assessor info on the county website
BuyAbility℠ payment
Est. payment
$3,553/mo
Principal & interest
$2617
Property taxes
$658
Other costs
$278
Climate risks
Neighborhood: 44240
Nearby schools
GreatSchools rating
- 8/10Walls Elementary SchoolGrades: K-5Distance: 2.6 mi
- 6/10Stanton Middle SchoolGrades: 6-9Distance: 2.3 mi
- 7/10Theodore Roosevelt High SchoolGrades: 9-12Distance: 2.1 mi
Schools provided by the listing agent
- District: Kent CSD - 6705
Source: MLS Now. This data may not be complete. We recommend contacting the local school district to confirm school assignments for this home.
- Loading
- Loading

