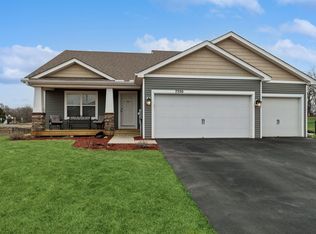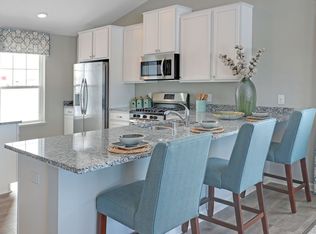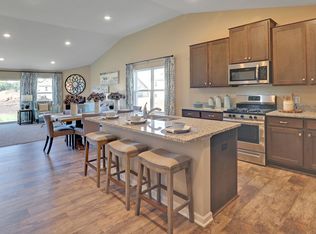Closed
$439,000
7532 Oday Ave NE, Otsego, MN 55330
4beds
2,268sqft
Single Family Residence
Built in 2019
0.35 Acres Lot
$452,500 Zestimate®
$194/sqft
$2,779 Estimated rent
Home value
$452,500
$430,000 - $475,000
$2,779/mo
Zestimate® history
Loading...
Owner options
Explore your selling options
What's special
Welcome home to this well maintained 3-level split home better than new construction with $35,000 of upgrades including: Concrete patio, fenced yard, Window treatments, Water softener, kitchen back splash, and glass doors added to all 3 bathroom showers! The open concept layout is perfect for entertaining and creating lasting memories. The kitchen is a dream with SS appliances, sleek cabinetry, backsplash, and a spacious center island with a breakfast bar. 3 bedrooms on the upper level with 1 bedroom on the lower level with a living room. Step outside onto the back patio, a perfect spot for hosting barbecues, enjoying morning coffee, or simply unwinding. The fully fenced yard ensures privacy and safety. Transferable structural warranty to new buyer. NO HOA! Don't miss the opportunity to make this your dream home. Schedule a showing today and experience the charm of this property.
Zillow last checked: 8 hours ago
Listing updated: September 29, 2024 at 12:25am
Listed by:
Candice Amundson 763-458-7581,
eXp Realty
Bought with:
Jennifer Eibensteiner
RE/MAX Results
Source: NorthstarMLS as distributed by MLS GRID,MLS#: 6409022
Facts & features
Interior
Bedrooms & bathrooms
- Bedrooms: 4
- Bathrooms: 3
- Full bathrooms: 2
- 3/4 bathrooms: 1
Bedroom 1
- Level: Upper
- Area: 224 Square Feet
- Dimensions: 16x14
Bedroom 2
- Level: Upper
- Area: 132 Square Feet
- Dimensions: 12x11
Bedroom 3
- Level: Upper
- Area: 121 Square Feet
- Dimensions: 11x11
Bedroom 4
- Level: Lower
- Area: 156 Square Feet
- Dimensions: 13x12
Dining room
- Level: Main
- Area: 170 Square Feet
- Dimensions: 17x10
Family room
- Level: Lower
- Area: 272 Square Feet
- Dimensions: 17x16
Kitchen
- Level: Main
- Area: 156 Square Feet
- Dimensions: 13x12
Living room
- Level: Main
- Area: 255 Square Feet
- Dimensions: 17x15
Study
- Level: Main
- Area: 132 Square Feet
- Dimensions: 12x11
Walk in closet
- Level: Upper
- Area: 50 Square Feet
- Dimensions: 10x5
Heating
- Forced Air
Cooling
- Central Air
Appliances
- Included: Cooktop, Dishwasher, Dryer, Freezer, Humidifier, Microwave, Range, Refrigerator, Stainless Steel Appliance(s), Washer
Features
- Basement: Daylight,Finished
Interior area
- Total structure area: 2,268
- Total interior livable area: 2,268 sqft
- Finished area above ground: 1,695
- Finished area below ground: 573
Property
Parking
- Total spaces: 3
- Parking features: Attached
- Attached garage spaces: 3
Accessibility
- Accessibility features: None
Features
- Levels: Three Level Split
- Fencing: Chain Link
Lot
- Size: 0.35 Acres
- Dimensions: 70 x 130 x 70 x 130
Details
- Foundation area: 1695
- Parcel number: 118326003090
- Zoning description: Residential-Single Family
Construction
Type & style
- Home type: SingleFamily
- Property subtype: Single Family Residence
Materials
- Vinyl Siding
- Roof: Age 8 Years or Less
Condition
- Age of Property: 5
- New construction: No
- Year built: 2019
Utilities & green energy
- Gas: Natural Gas
- Sewer: City Sewer/Connected
- Water: City Water/Connected
Community & neighborhood
Location
- Region: Otsego
- Subdivision: Ashwood
HOA & financial
HOA
- Has HOA: No
Price history
| Date | Event | Price |
|---|---|---|
| 9/29/2023 | Sold | $439,000$194/sqft |
Source: | ||
| 8/17/2023 | Pending sale | $439,000$194/sqft |
Source: | ||
| 7/27/2023 | Listed for sale | $439,000-2.2%$194/sqft |
Source: | ||
| 7/27/2023 | Listing removed | -- |
Source: | ||
| 7/17/2023 | Price change | $449,000-1.8%$198/sqft |
Source: | ||
Public tax history
| Year | Property taxes | Tax assessment |
|---|---|---|
| 2024 | $4,690 +3.7% | $409,400 -7% |
| 2023 | $4,524 -3.3% | $440,200 +17.3% |
| 2022 | $4,678 +1513.1% | $375,300 +9% |
Find assessor info on the county website
Neighborhood: 55330
Nearby schools
GreatSchools rating
- 7/10Otsego Elementary SchoolGrades: K-4Distance: 1.4 mi
- 8/10Prairie View Middle SchoolGrades: 6-8Distance: 2.3 mi
- 10/10Rogers Senior High SchoolGrades: 9-12Distance: 4.1 mi
Get a cash offer in 3 minutes
Find out how much your home could sell for in as little as 3 minutes with a no-obligation cash offer.
Estimated market value
$452,500
Get a cash offer in 3 minutes
Find out how much your home could sell for in as little as 3 minutes with a no-obligation cash offer.
Estimated market value
$452,500


