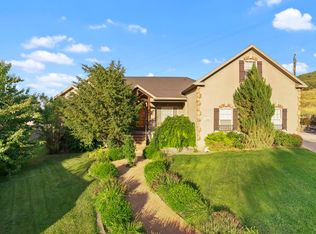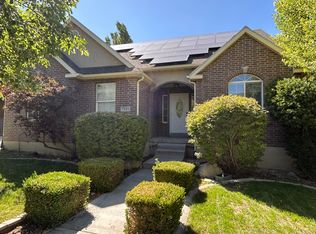Great custom floor plan featuring main floor formal room, office & great room. Master bedroom has sitting area & large master bath. Showings Tues, Wed, Thur & Sat after 1:00 with 24 hour notice. Brokered And Advertised By: The Real Estate Group Listing Agent: Wendy Komoroski Kristi Hutchings
This property is off market, which means it's not currently listed for sale or rent on Zillow. This may be different from what's available on other websites or public sources.


