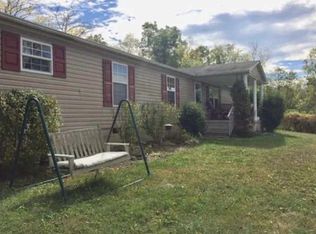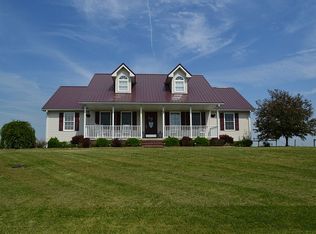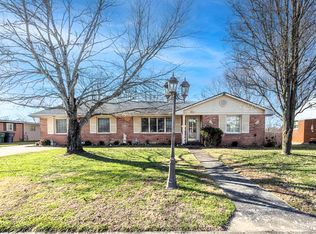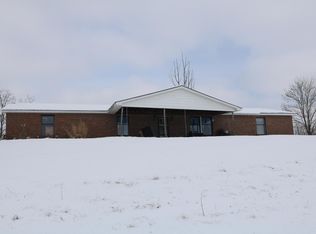A Rare Find Along Historic Old 68!
This 3-bedroom, 2-bath home sits on 4+ acres of beautifully maintained land and offers a peaceful, private setting with a manicured yard and a creek running along the back boundary. The interior features a spacious primary suite with a large bathroom, a generous living room, a well-equipped kitchen, and a formal dining room perfect for family meals or entertaining guests. The walkout basement includes a third bedroom that could also be used as a rec room, office, or guest space, plus an unfinished area that provides excellent storage or room for future expansion. The handcrafted back porch is a standout featuring ideal for enjoying the natural beauty of the surroundings. An attached garage offers added convenience. Located just off Old Highway 68, this home provides easy access with no through traffic, while still benefiting from the nearby new corridor. Only minutes to Blue Licks Battlefield State Resort Park, Lake Carnico, and a golf course, and just 45 minutes to Lexington and 30 minutes to Maysville.
For sale
Price cut: $10K (1/14)
$370,000
7532 Maysville Rd, Carlisle, KY 40311
3beds
2,068sqft
Est.:
Single Family Residence
Built in 1999
4 Acres Lot
$-- Zestimate®
$179/sqft
$-- HOA
What's special
Manicured yardWalkout basementWell-equipped kitchenLarge bathroomHandcrafted back porchFormal dining roomSpacious primary suite
- 269 days |
- 546 |
- 13 |
Likely to sell faster than
Zillow last checked: 8 hours ago
Listing updated: January 13, 2026 at 06:28pm
Listed by:
Jeremiah B Brown 859-473-2259,
JB Land & Home Realty
Source: Imagine MLS,MLS#: 25011834
Tour with a local agent
Facts & features
Interior
Bedrooms & bathrooms
- Bedrooms: 3
- Bathrooms: 2
- Full bathrooms: 2
Primary bedroom
- Level: First
Bedroom 1
- Level: First
Bedroom 2
- Description: Could be a Bedroom or Rec Room
- Level: Lower
Bathroom 1
- Description: Full Bath
- Level: First
Bathroom 2
- Description: Full Bath
- Level: First
Dining room
- Level: First
Dining room
- Level: First
Kitchen
- Level: First
Living room
- Level: First
Living room
- Level: First
Heating
- Heat Pump, Propane Tank Leased
Cooling
- Heat Pump
Appliances
- Laundry: Electric Dryer Hookup, Washer Hookup
Features
- Master Downstairs, Ceiling Fan(s)
- Flooring: Carpet, Vinyl
- Doors: Storm Door(s)
- Windows: Blinds, Screens
- Basement: Concrete,Full,Partially Finished,Walk-Out Access
- Has fireplace: No
Interior area
- Total structure area: 2,068
- Total interior livable area: 2,068 sqft
- Finished area above ground: 1,568
- Finished area below ground: 500
Property
Parking
- Total spaces: 1
- Parking features: Attached Garage, Driveway
- Garage spaces: 1
- Has uncovered spaces: Yes
Features
- Levels: One
- Fencing: None
- Has view: Yes
- View description: Rural, Trees/Woods
Lot
- Size: 4 Acres
Details
- Additional structures: Shed(s)
- Parcel number: 0280000025.02
- Other equipment: Dehumidifier
Construction
Type & style
- Home type: SingleFamily
- Architectural style: Ranch
- Property subtype: Single Family Residence
Materials
- Brick Veneer
- Foundation: Concrete Perimeter
- Roof: Shingle
Condition
- Year built: 1999
Utilities & green energy
- Sewer: Septic Tank
- Water: Public
- Utilities for property: Electricity Connected, Water Connected
Community & HOA
Community
- Subdivision: Rural
Location
- Region: Carlisle
Financial & listing details
- Price per square foot: $179/sqft
- Tax assessed value: $169,700
- Annual tax amount: $1,621
- Date on market: 12/6/2025
Estimated market value
Not available
Estimated sales range
Not available
$2,486/mo
Price history
Price history
| Date | Event | Price |
|---|---|---|
| 1/14/2026 | Price change | $370,000-2.6%$179/sqft |
Source: | ||
| 10/21/2025 | Price change | $380,000-2.6%$184/sqft |
Source: | ||
| 9/8/2025 | Price change | $390,000-2.3%$189/sqft |
Source: | ||
| 7/7/2025 | Price change | $399,000-5%$193/sqft |
Source: | ||
| 6/5/2025 | Listed for sale | $420,000+157.7%$203/sqft |
Source: | ||
| 5/17/2017 | Sold | $163,000-6.8%$79/sqft |
Source: | ||
| 3/16/2017 | Pending sale | $174,900$85/sqft |
Source: Bluegrass Property Exchange #1703918 Report a problem | ||
| 2/28/2017 | Price change | $174,900+2.9%$85/sqft |
Source: Bluegrass Property Exchange #1703918 Report a problem | ||
| 2/27/2017 | Listed for sale | $169,900$82/sqft |
Source: Bluegrass Property Exchange #1703918 Report a problem | ||
| 2/27/2017 | Pending sale | $169,900$82/sqft |
Source: Bluegrass Property Exchange #1703918 Report a problem | ||
| 9/21/2016 | Price change | $169,900-1.2%$82/sqft |
Source: Bluegrass Property Exchange #1613413 Report a problem | ||
| 8/15/2016 | Price change | $172,000-1.7%$83/sqft |
Source: Bluegrass Property Exchange #1613413 Report a problem | ||
| 7/17/2016 | Listed for sale | $174,900$85/sqft |
Source: Bluegrass Property Exchange #1613413 Report a problem | ||
| 7/11/2016 | Pending sale | $174,900$85/sqft |
Source: Bluegrass Property Exchange #1613413 Report a problem | ||
| 7/6/2016 | Price change | $174,900-2.8%$85/sqft |
Source: Bluegrass Property Exchange #1613413 Report a problem | ||
| 6/20/2016 | Listed for sale | $179,900+11%$87/sqft |
Source: Bluegrass Property Exchange #1613413 Report a problem | ||
| 4/12/2013 | Sold | $162,000-2.1%$78/sqft |
Source: | ||
| 9/28/2012 | Price change | $165,500-6.2%$80/sqft |
Source: DG Schell Real Estate #1215738 Report a problem | ||
| 8/19/2012 | Listed for sale | $176,500+2025.7%$85/sqft |
Source: DG Schell Real Estate #1215738 Report a problem | ||
| 12/1/1998 | Sold | $8,303$4/sqft |
Source: Agent Provided Report a problem | ||
Public tax history
Public tax history
| Year | Property taxes | Tax assessment |
|---|---|---|
| 2023 | $1,621 +1.8% | $169,700 |
| 2022 | $1,591 +1.2% | $169,700 |
| 2021 | $1,573 +0.3% | $169,700 |
| 2020 | $1,568 +3.7% | $169,700 +4.1% |
| 2019 | $1,512 +2.8% | $163,000 |
| 2018 | $1,471 | $163,000 |
| 2016 | -- | -- |
| 2015 | -- | $162,000 |
| 2014 | -- | $162,000 +70.5% |
| 2013 | -- | $95,000 |
| 2012 | -- | $95,000 |
| 2011 | -- | $95,000 +3.3% |
| 2010 | -- | $92,000 |
Find assessor info on the county website
BuyAbility℠ payment
Est. payment
$1,901/mo
Principal & interest
$1725
Property taxes
$176
Climate risks
Neighborhood: 40311
Getting around
0 / 100
Car-DependentNearby schools
GreatSchools rating
- 3/10Nicholas County Elementary SchoolGrades: PK-6Distance: 5.4 mi
- 5/10Nicholas County High SchoolGrades: 7-12Distance: 5.5 mi
Schools provided by the listing agent
- Elementary: Nicholas Co
- Middle: Nicholas Co
- High: Nicholas Co
Source: Imagine MLS. This data may not be complete. We recommend contacting the local school district to confirm school assignments for this home.





