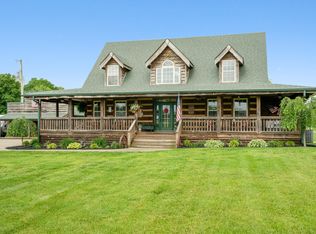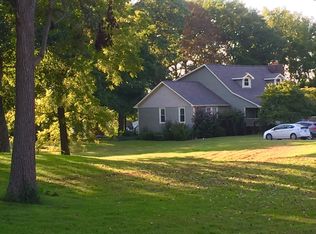Country living with beautiful views is what you will get with this custom log cabin home. Situated on 5+ gorgeous acres with a detached apartment/guest quarters, hardwood floors, spacious family room with stacked stone fireplace, stainless steel appliances, wrap around front porch and more. 30x40 pole barn included! Agent to verify all info. More pictures to come.
This property is off market, which means it's not currently listed for sale or rent on Zillow. This may be different from what's available on other websites or public sources.

