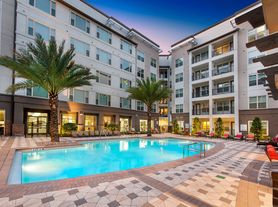Welcome to this beautifully renovated condo in the desirable Phillips Bay community of Dr. Phillips. Featuring an open floor plan with updated kitchen, bathrooms, flooring, windows, and staircase, this light-filled home offers a spacious primary suite with walk-in closet, additional storage, and the convenience of an attached garage. Enjoy peaceful wooded views and resort-style amenities including a pool, spa, fitness center, and clubhouse. Perfectly located just minutes from top dining, shopping, theme parks, golf, and with easy access to I-4, 408, the Turnpike, and Downtown Orlando, this condo combines modern comfort with unbeatable convenience.
Tenant will pay for all utilities besides trash that is included in the HOA.
Townhouse for rent
Accepts Zillow applications
$2,600/mo
7532 Bay Port Rd #18, Orlando, FL 32819
3beds
1,808sqft
Price may not include required fees and charges.
Townhouse
Available now
No pets
Central air
In unit laundry
Attached garage parking
What's special
Attached garageRenovated condoOpen floor planSpacious primary suitePeaceful wooded viewsLight-filled homeUpdated kitchen
- 116 days |
- -- |
- -- |
Zillow last checked: 10 hours ago
Listing updated: January 28, 2026 at 10:39am
Travel times
Facts & features
Interior
Bedrooms & bathrooms
- Bedrooms: 3
- Bathrooms: 2
- Full bathrooms: 2
Cooling
- Central Air
Appliances
- Included: Dishwasher, Dryer, Freezer, Microwave, Oven, Refrigerator, Washer
- Laundry: In Unit
Features
- Walk In Closet
- Flooring: Hardwood, Tile
Interior area
- Total interior livable area: 1,808 sqft
Property
Parking
- Parking features: Attached
- Has attached garage: Yes
- Details: Contact manager
Features
- Exterior features: Recreational center, Walk In Closet
- Pool features: Pool
Details
- Parcel number: 282326710800018
Construction
Type & style
- Home type: Townhouse
- Property subtype: Townhouse
Building
Management
- Pets allowed: No
Community & HOA
Community
- Features: Fitness Center, Pool
HOA
- Amenities included: Fitness Center, Pool
Location
- Region: Orlando
Financial & listing details
- Lease term: 1 Year
Price history
| Date | Event | Price |
|---|---|---|
| 8/19/2025 | Listed for rent | $2,600$1/sqft |
Source: Zillow Rentals Report a problem | ||
| 8/8/2025 | Sold | $345,000-1.4%$191/sqft |
Source: | ||
| 7/7/2025 | Pending sale | $350,000$194/sqft |
Source: | ||
| 7/1/2025 | Price change | $350,000-4.1%$194/sqft |
Source: | ||
| 6/3/2025 | Price change | $365,000-2.7%$202/sqft |
Source: | ||
Neighborhood: 32819
Nearby schools
GreatSchools rating
- 8/10Dr. Phillips Elementary SchoolGrades: PK-5Distance: 0.2 mi
- 7/10Southwest Middle SchoolGrades: 6-8Distance: 0.8 mi
- 4/10Dr. Phillips High SchoolGrades: PK,9-12Distance: 0.9 mi
