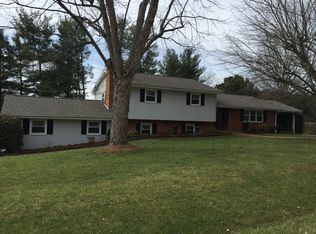Sold for $285,000
$285,000
7531 Rondex Ln, Lewisville, NC 27023
3beds
1,783sqft
Stick/Site Built, Residential, Single Family Residence
Built in 1972
0.46 Acres Lot
$283,700 Zestimate®
$--/sqft
$1,906 Estimated rent
Home value
$283,700
$261,000 - $309,000
$1,906/mo
Zestimate® history
Loading...
Owner options
Explore your selling options
What's special
Welcome to this charming 3-bedroom, 2-bathroom home nestled close to Jack Warren Park in the heart of Lewisville. This brick ranch offers a warm and inviting layout with spacious living areas and a functional kitchen that opens to a cozy dining space and step out to relax on the back patio and the large, fenced backyard with storage building—perfect for entertaining, pets, or play. The upper level features three comfortable bedrooms and two full baths. Downstairs, a finished basement area with fireplace provides great flex space for a rec room, home gym, or office, along with basement garage and extra storage. Situated on nearly half an acre, this home combines privacy with convenience, just minutes from schools, parks, shopping, and dining. Whether you're looking for your first home or a peaceful place to settle down, this one checks all the boxes. Don’t miss your chance, because this house is ready to call home.
Zillow last checked: 8 hours ago
Listing updated: September 01, 2025 at 10:26am
Listed by:
John H. McPherson Jr. 336-462-4215,
Coldwell Banker Advantage
Bought with:
Barry Craven, 285134
Weichert REALTORS Triad Associates
Source: Triad MLS,MLS#: 1185775 Originating MLS: Winston-Salem
Originating MLS: Winston-Salem
Facts & features
Interior
Bedrooms & bathrooms
- Bedrooms: 3
- Bathrooms: 2
- Full bathrooms: 2
Primary bedroom
- Level: Upper
- Dimensions: 17.75 x 11.17
Bedroom 2
- Level: Upper
- Dimensions: 13.58 x 11.42
Bedroom 3
- Level: Upper
- Dimensions: 13.58 x 11.42
Bonus room
- Level: Basement
- Dimensions: 17.42 x 11.08
Dining room
- Level: Main
- Dimensions: 10 x 6.25
Kitchen
- Level: Main
- Dimensions: 15.92 x 10.08
Living room
- Level: Main
- Dimensions: 18.58 x 12
Heating
- Heat Pump, Electric
Cooling
- Central Air
Appliances
- Included: Electric Water Heater
- Laundry: Dryer Connection, Washer Hookup
Features
- Ceiling Fan(s), Dead Bolt(s), Kitchen Island
- Flooring: Engineered Hardwood
- Basement: Finished, Basement
- Number of fireplaces: 1
- Fireplace features: Basement
Interior area
- Total structure area: 1,783
- Total interior livable area: 1,783 sqft
- Finished area above ground: 1,412
- Finished area below ground: 371
Property
Parking
- Total spaces: 2
- Parking features: Garage, Driveway, Garage Door Opener, Attached, Basement
- Attached garage spaces: 2
- Has uncovered spaces: Yes
Features
- Levels: One and One Half
- Stories: 1
- Exterior features: Garden
- Pool features: None
- Fencing: Fenced
Lot
- Size: 0.46 Acres
- Features: City Lot, Not in Flood Zone
Details
- Additional structures: Storage
- Parcel number: 5885237283000
- Zoning: RS20
- Special conditions: Owner Sale
Construction
Type & style
- Home type: SingleFamily
- Property subtype: Stick/Site Built, Residential, Single Family Residence
Materials
- Brick, Vinyl Siding
Condition
- Year built: 1972
Utilities & green energy
- Sewer: Septic Tank
- Water: Public
Community & neighborhood
Location
- Region: Lewisville
- Subdivision: Reynodale Estates
Other
Other facts
- Listing agreement: Exclusive Right To Sell
- Listing terms: Cash,Conventional,FHA,VA Loan
Price history
| Date | Event | Price |
|---|---|---|
| 8/29/2025 | Sold | $285,000 |
Source: | ||
| 7/8/2025 | Pending sale | $285,000 |
Source: | ||
| 6/26/2025 | Listed for sale | $285,000 |
Source: | ||
Public tax history
| Year | Property taxes | Tax assessment |
|---|---|---|
| 2025 | $1,767 +14.4% | $221,900 +42.1% |
| 2024 | $1,544 +4.8% | $156,200 |
| 2023 | $1,474 | $156,200 |
Find assessor info on the county website
Neighborhood: 27023
Nearby schools
GreatSchools rating
- 8/10Lewisville ElementaryGrades: PK-5Distance: 0.7 mi
- 8/10Lewisville MiddleGrades: 6-8Distance: 2.3 mi
- 9/10Reagan High SchoolGrades: 9-12Distance: 6.4 mi
Get a cash offer in 3 minutes
Find out how much your home could sell for in as little as 3 minutes with a no-obligation cash offer.
Estimated market value$283,700
Get a cash offer in 3 minutes
Find out how much your home could sell for in as little as 3 minutes with a no-obligation cash offer.
Estimated market value
$283,700
