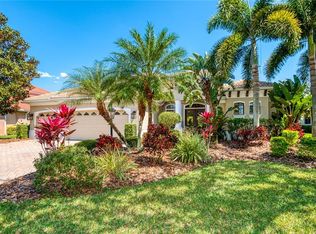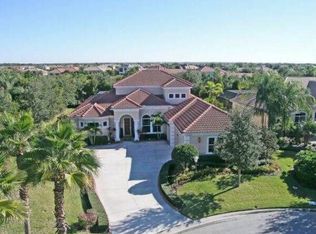Truly a must see! Architectural details are evident in this John Cannon design nestled in a private cul-de-sac location. High soaring ceilings with the finest appointments are throughout this four-bedroom, three-bath plus office/den property. As you enter this split floor plan, the living area extends freely onto the pool area. Brazilian cherry hardwood floors are featured throughout living room, dining room, family room and office/den. Expansive master en-suite is separate from the main living area with two walk-in closets, large bathroom with dual sinks, separate tub and shower. All the guest bedrooms are spacious and well appointed with walk-in closets. The huge island is the focal point of this family gathering room and kitchen with granite countertops, built-in desk area, and updated appliances. The pool area features a Pebble Tech surface with spa and water feature, pavers and a summer kitchen. The three-car garage is truly oversized with ample room for a golf cart and extra storage space. Extensively landscaped, this home is set amongst quality custom homes. Behind the gates of Lakewood Ranch Country Club, this golf course community offers three golf courses, tennis and athletic center, polo and soccer fields nearby. Taxes include the CDD and there is a low HOA annual fee. Home is ready for immediate occupancy! Brokered And Advertised By: PREMIER SOTHEBY'S INT'L REALTY (266510535) Listing Agent: SANDI ANSILIO
This property is off market, which means it's not currently listed for sale or rent on Zillow. This may be different from what's available on other websites or public sources.

