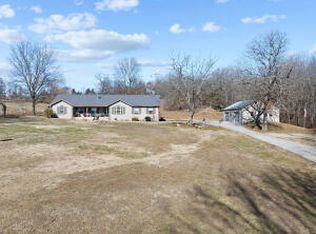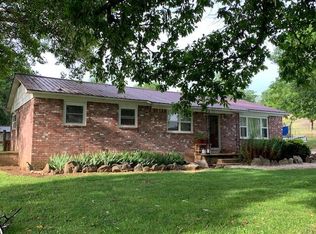Recently remodeled and what a place!! 5 bd, 3ba on nearly 20 acres with a barn, shop bldg, indoor racquet ball court, pool w/outdoor kitchen & basketball court. Top of the line updates in the kitchen with cabinets, granite counters, appliances & wine cooler. Zoned heat/air, indoor waterfall, exercise room, office & a safe room. Large master bdrm has a coffee bar area and awesome private balcony. The mstr bath includes a jetted tub, jetted shower & heated tile floor. Lots of room in basement for different needs. The game room has a 106'' home theater projector & screen. See Documents for full description.
This property is off market, which means it's not currently listed for sale or rent on Zillow. This may be different from what's available on other websites or public sources.

