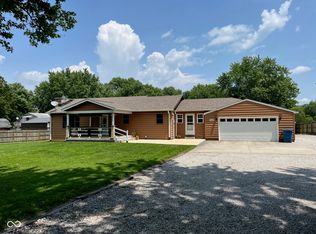Sold
$260,000
7531 E Landersdale Rd, Camby, IN 46113
3beds
1,484sqft
Residential, Single Family Residence
Built in 1952
0.68 Acres Lot
$271,600 Zestimate®
$175/sqft
$1,664 Estimated rent
Home value
$271,600
$258,000 - $285,000
$1,664/mo
Zestimate® history
Loading...
Owner options
Explore your selling options
What's special
Home is located in a USDA eligible area! Located in Mooresville, this versatile property brims with potential, boasting a Zone B3 classification despite having functioned primarily as a residential space. The expansive .68-acre lot has mature trees and a fire pit offering a tranquil setting. The home has been completely remodeled within the last 6 years. All newer exterior and interior: plumbing, electrical (200 amp + 100 amp in garage), floor joists, subfloor, windows, HVAC, appliances, sump in crawl, gutters, vinyl siding, roof and decking.
Zillow last checked: 8 hours ago
Listing updated: March 01, 2024 at 12:13pm
Listing Provided by:
Erica Shupert 317-985-0888,
Redfin Corporation
Bought with:
Crystal Purcell
Carpenter, REALTORS®
Source: MIBOR as distributed by MLS GRID,MLS#: 21953626
Facts & features
Interior
Bedrooms & bathrooms
- Bedrooms: 3
- Bathrooms: 2
- Full bathrooms: 2
- Main level bathrooms: 2
- Main level bedrooms: 3
Primary bedroom
- Features: Laminate Hardwood
- Level: Main
- Area: 182 Square Feet
- Dimensions: 13x14
Bedroom 2
- Features: Laminate Hardwood
- Level: Main
- Area: 154 Square Feet
- Dimensions: 14x11
Bedroom 3
- Features: Laminate Hardwood
- Level: Main
- Area: 154 Square Feet
- Dimensions: 14x11
Dining room
- Features: Laminate Hardwood
- Level: Main
- Area: 120 Square Feet
- Dimensions: 8x15
Great room
- Features: Laminate Hardwood
- Level: Main
- Area: 182 Square Feet
- Dimensions: 13x14
Kitchen
- Features: Laminate Hardwood
- Level: Main
- Area: 144 Square Feet
- Dimensions: 9x16
Heating
- Forced Air
Cooling
- Has cooling: Yes
Appliances
- Included: Dishwasher, ENERGY STAR Qualified Appliances, Disposal, Microwave, Electric Oven, Refrigerator
- Laundry: Main Level
Features
- Attic Access, Entrance Foyer, Eat-in Kitchen, Walk-In Closet(s)
- Windows: Screens, Windows Vinyl, WoodWorkStain/Painted
- Has basement: No
- Attic: Access Only
- Number of fireplaces: 1
- Fireplace features: Family Room
Interior area
- Total structure area: 1,484
- Total interior livable area: 1,484 sqft
Property
Parking
- Total spaces: 2
- Parking features: Attached
- Attached garage spaces: 2
Features
- Levels: One
- Stories: 1
- Patio & porch: Covered
Lot
- Size: 0.68 Acres
- Features: Rural - Subdivision, Mature Trees
Details
- Parcel number: 550235150002000015
- Horse amenities: None
Construction
Type & style
- Home type: SingleFamily
- Architectural style: Ranch
- Property subtype: Residential, Single Family Residence
Materials
- Block, Vinyl Siding
- Foundation: Block
Condition
- Updated/Remodeled
- New construction: No
- Year built: 1952
Utilities & green energy
- Water: Municipal/City
Community & neighborhood
Location
- Region: Camby
- Subdivision: F G Millers
Price history
| Date | Event | Price |
|---|---|---|
| 2/29/2024 | Sold | $260,000-1.9%$175/sqft |
Source: | ||
| 2/12/2024 | Pending sale | $265,000$179/sqft |
Source: | ||
| 1/20/2024 | Price change | $265,000-3.6%$179/sqft |
Source: | ||
| 12/14/2023 | Price change | $275,000-1.8%$185/sqft |
Source: | ||
| 11/20/2023 | Listed for sale | $280,000+833.3%$189/sqft |
Source: | ||
Public tax history
| Year | Property taxes | Tax assessment |
|---|---|---|
| 2024 | $918 +10.7% | $210,500 +0.3% |
| 2023 | $829 +28.6% | $209,900 +14.1% |
| 2022 | $645 +0.1% | $184,000 +13% |
Find assessor info on the county website
Neighborhood: 46113
Nearby schools
GreatSchools rating
- 6/10North Madison Elementary SchoolGrades: K-6Distance: 0.4 mi
- 5/10Paul Hadley Middle SchoolGrades: 7-8Distance: 4.9 mi
- 8/10Mooresville High SchoolGrades: 9-12Distance: 4.8 mi
Schools provided by the listing agent
- Elementary: North Madison Elementary School
- Middle: Paul Hadley Middle School
- High: Mooresville High School
Source: MIBOR as distributed by MLS GRID. This data may not be complete. We recommend contacting the local school district to confirm school assignments for this home.
Get a cash offer in 3 minutes
Find out how much your home could sell for in as little as 3 minutes with a no-obligation cash offer.
Estimated market value$271,600
Get a cash offer in 3 minutes
Find out how much your home could sell for in as little as 3 minutes with a no-obligation cash offer.
Estimated market value
$271,600
