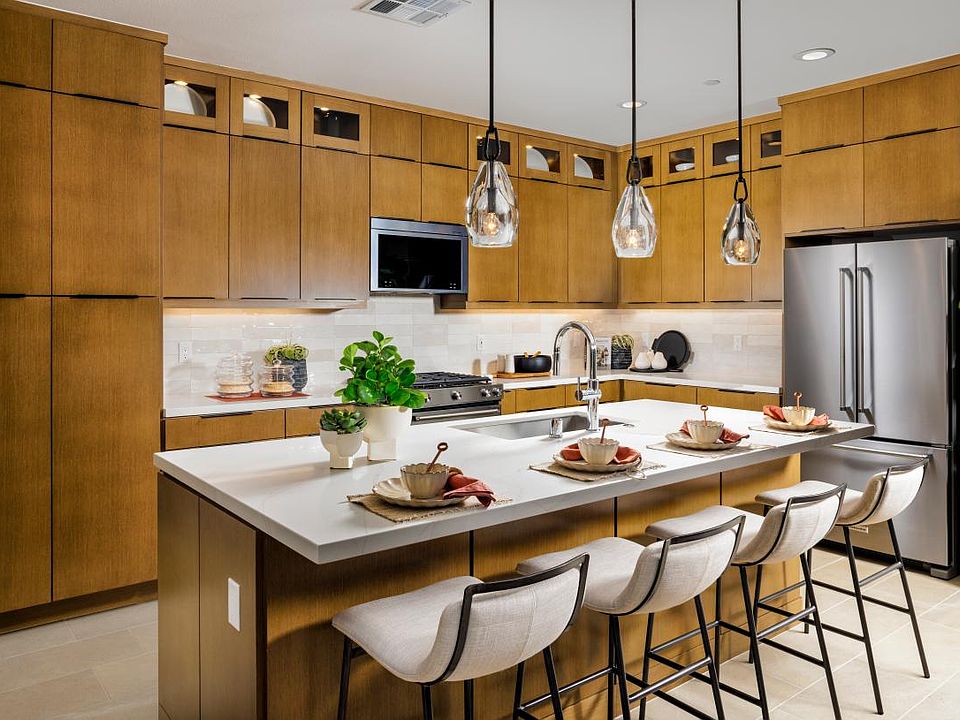Welcome to Alara at University Park, a new community located in Palm Desert, which is close to world class restaurants and shopping. Homesite 20 is a new construction home that is situated across the street from a new state of the art community center. The Gravity floorplan features 4 bedrooms, with 3 full bathrooms, and is 2,335 sq. ft, with a 2 car garage. Upon entering the home, you will take notice of a dramatic 2 story foyer leading into the large open-concept great room and kitchen which features plenty of workspace and natural light with a central island and stainless steel appliances. There is one guest bedroom and bathroom located on the first floor with the primary bedroom located upstairs with an upgraded ensuite bath with dual vanities and a large walk-in closet. The secondary bedrooms are located adjacent to the central loft space upstairs with a shared bath. The side courtyard features room to entertain and relax with direct access from the great room through the upgraded stacking sliding door. The neighborhood amenities include a new community center with pools, spa, fitness center, pickleball and bocce ball. Homesite 20 has an estimated closing date in April 2025. An owned solar panel system is included. Photo provided is a rendering of the home that is under construction and exterior color schemes may vary.
New construction
$799,000
75306 Buckley Dr, Palm Desert, CA 92211
4beds
2,335sqft
Single Family Residence
Built in 2025
4,002 sqft lot
$784,300 Zestimate®
$342/sqft
$300/mo HOA
What's special
Central loft spaceCentral islandSide courtyardOpen-concept great roomLarge walk-in closetStainless steel appliances
- 3 days
- on Zillow |
- 66 |
- 0 |
Zillow last checked: 7 hours ago
Listing updated: June 20, 2025 at 07:15pm
Listing Provided by:
Jennifer Robertson DRE #01433352 866-232-1631,
Toll Brothers Real Estate, Inc
Source: CRMLS,MLS#: OC25133386 Originating MLS: California Regional MLS
Originating MLS: California Regional MLS
Travel times
Facts & features
Interior
Bedrooms & bathrooms
- Bedrooms: 4
- Bathrooms: 3
- Full bathrooms: 3
- Main level bathrooms: 1
- Main level bedrooms: 1
Rooms
- Room types: Bedroom, Great Room, Kitchen, Laundry, Loft, Dining Room
Bedroom
- Features: Bedroom on Main Level
Bathroom
- Features: Bathroom Exhaust Fan, Dual Sinks, Full Bath on Main Level, Separate Shower
Heating
- Heat Pump
Cooling
- Central Air, Heat Pump
Appliances
- Included: Dishwasher, Gas Range, Microwave, Water To Refrigerator
- Laundry: Inside, Laundry Room
Features
- Breakfast Bar, Separate/Formal Dining Room, Unfurnished, Bedroom on Main Level, Loft
- Flooring: Carpet, Tile
- Has fireplace: No
- Fireplace features: None
- Common walls with other units/homes: No Common Walls
Interior area
- Total interior livable area: 2,335 sqft
Video & virtual tour
Property
Parking
- Total spaces: 2
- Parking features: Door-Multi, Driveway, Garage, Garage Door Opener
- Attached garage spaces: 2
Features
- Levels: Two
- Stories: 2
- Entry location: 1
- Pool features: Community, Association
- Spa features: None
- Fencing: Block,New Condition
- Has view: Yes
- View description: Mountain(s), Neighborhood
Lot
- Size: 4,002 sqft
- Features: Drip Irrigation/Bubblers, Level
Details
- Zoning: RES
- Special conditions: Standard
Construction
Type & style
- Home type: SingleFamily
- Architectural style: Contemporary,Spanish
- Property subtype: Single Family Residence
Materials
- Stucco
- Foundation: Slab
- Roof: Tile
Condition
- Under Construction
- New construction: Yes
- Year built: 2025
Details
- Builder model: Gravity
- Builder name: Toll Brothers
Utilities & green energy
- Electric: Electricity - On Property, Photovoltaics Seller Owned, Standard
- Sewer: Sewer Tap Paid
- Water: Public
- Utilities for property: Cable Available, Electricity Connected, Natural Gas Connected, Sewer Connected, Underground Utilities, Water Connected
Community & HOA
Community
- Features: Curbs, Gutter(s), Park, Storm Drain(s), Sidewalks, Pool
- Security: Fire Detection System, Smoke Detector(s)
- Subdivision: Alara at University Park
HOA
- Has HOA: Yes
- Amenities included: Bocce Court, Dog Park, Outdoor Cooking Area, Barbecue, Playground, Pickleball, Pool, Spa/Hot Tub
- HOA fee: $300 monthly
- HOA name: University Park
- HOA phone: 800-428-5588
Location
- Region: Palm Desert
Financial & listing details
- Price per square foot: $342/sqft
- Date on market: 6/20/2025
- Listing terms: Cash,Conventional
- Road surface type: Paved
About the community
PlaygroundClubhouse
Alara at University Park by Toll Brothers offers new homes in Palm Desert, CA, boasting exceptional architecture, 3 5 bedrooms, 2.5 4.5 bathrooms, second-floor lofts, and bonus rooms in select home designs. The inspiring Spanish contemporary, transitional, and contemporary home exteriors perfectly complement the open-concept home designs and Palm Desert setting. Just beyond your door is The Grove, an exclusive community amenity center featuring a clubhouse, a kiddie pool, a lap pool, a resort-style pool, spas, fire pits, an event lawn and stage, pickleball courts, and a shaded play area. The highly sought-after desert climate provides year-round recreational opportunities for hiking, biking, and golfing. Residents enjoy the San Jacinto Mountains, local PGA golf courses, high-end shopping, as well as proximity to Downtown Palms Springs and the Palm Springs International Airport, making this the ideal location to call home. Home price does not include any home site premium.
Source: Toll Brothers Inc.

